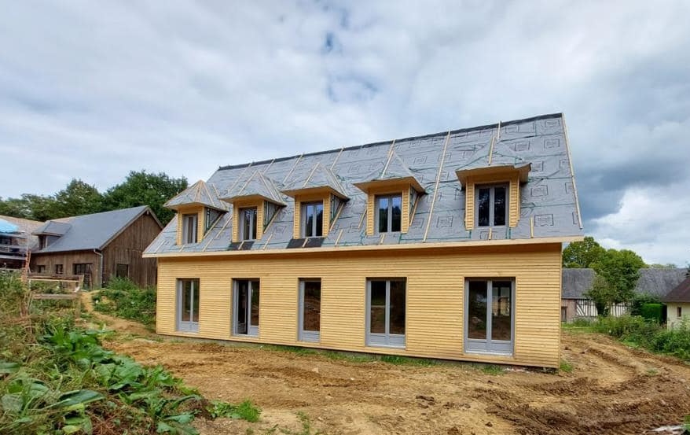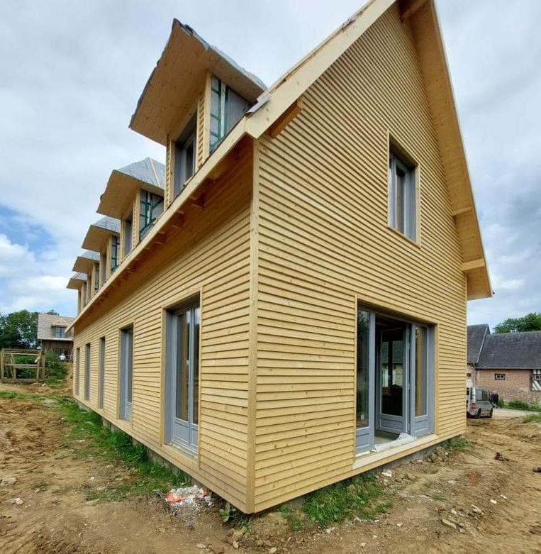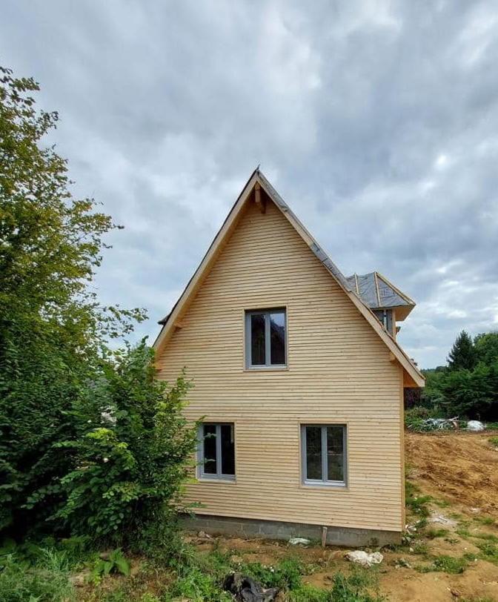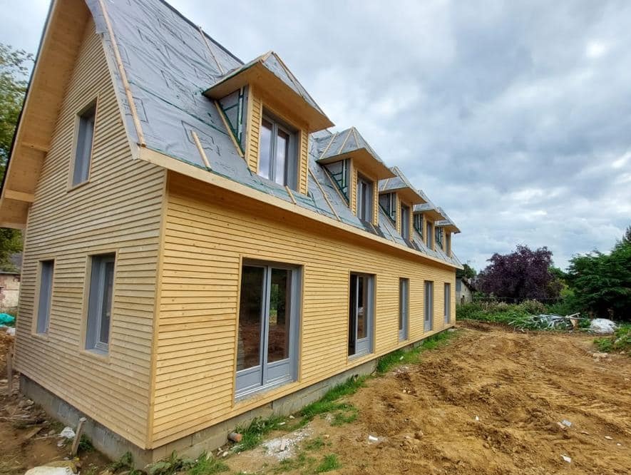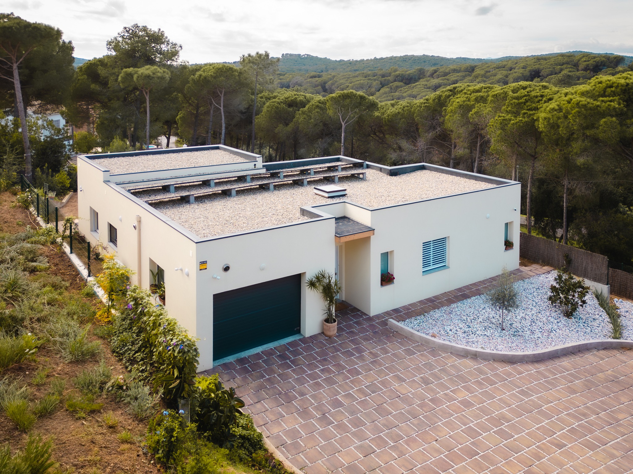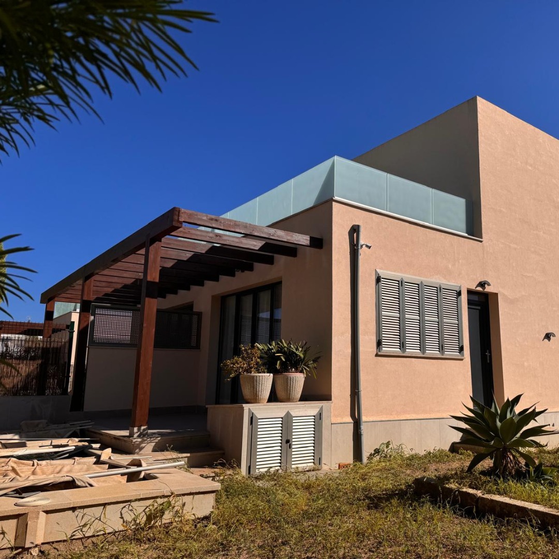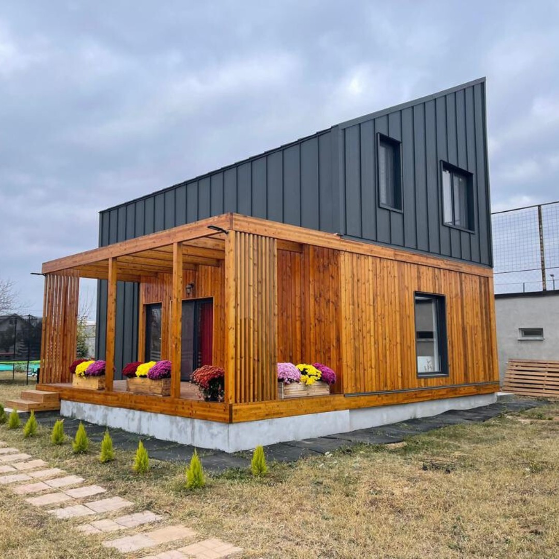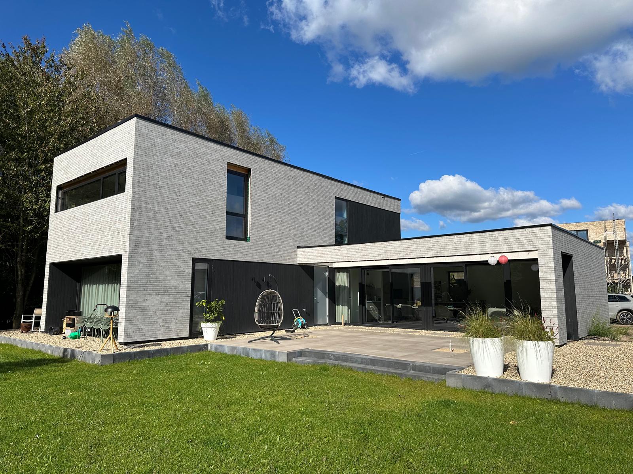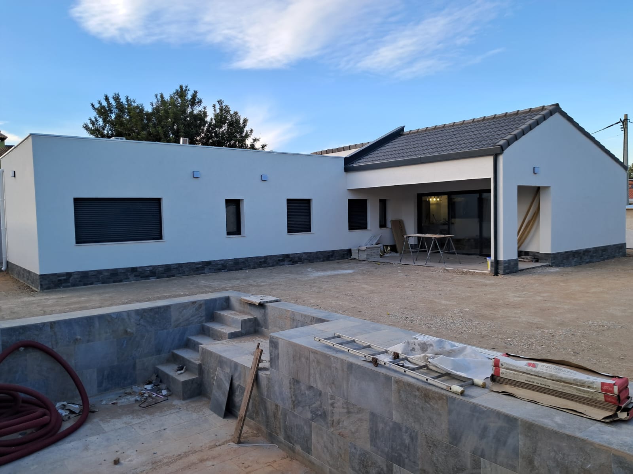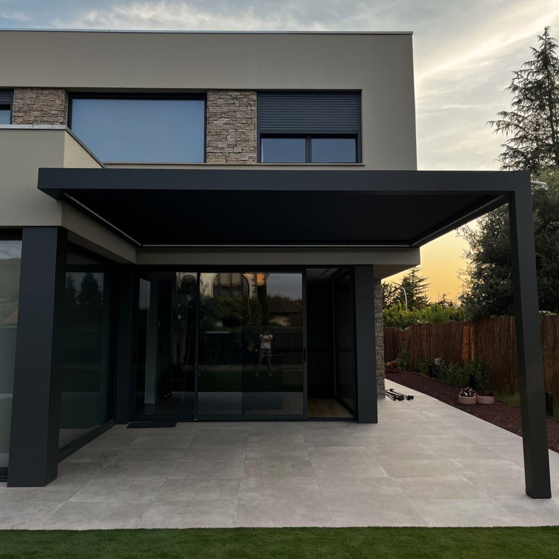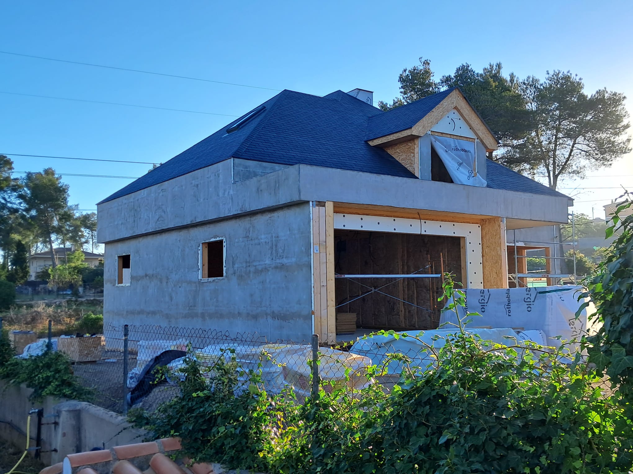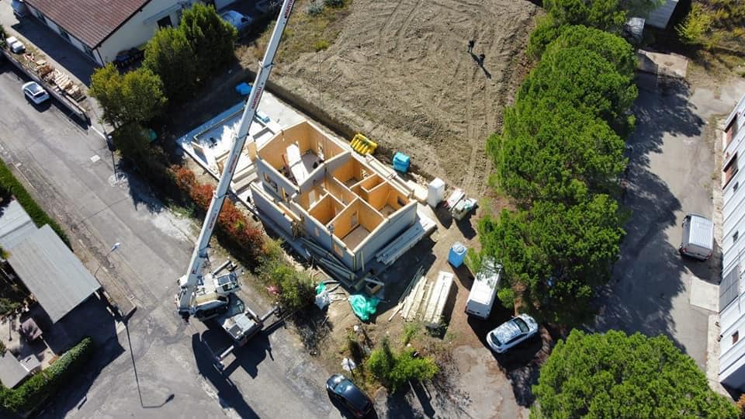Mr Victor
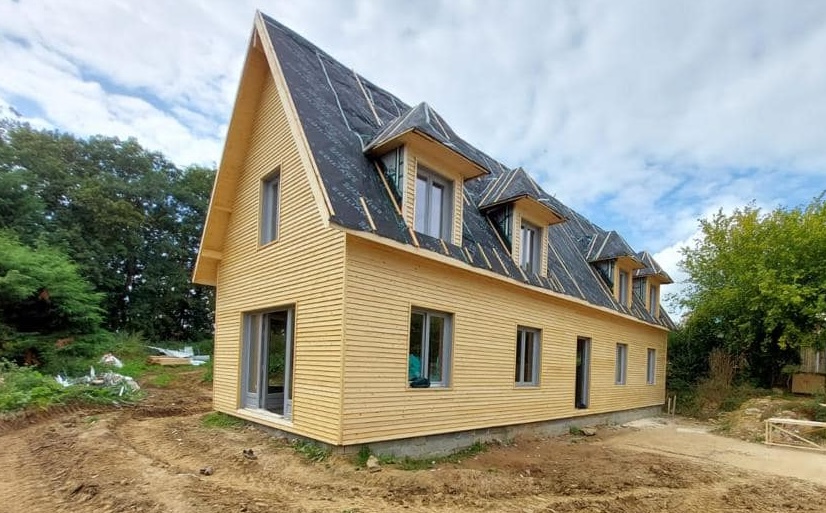
Mr Victor
Because this project was constructed in an architectural conservation area, our partner decided to use exterior wood cladding, with the paneling being a combination between fir and pine. The carpentry for this project was a high-end product made from solid wood, with double glazing and a thermal coefficient of 1.4.
The cathedral-style roof was a production challenge because of the nine skylights, which came together like pieces of a puzzle on the construction site.
This 220 square meters house is aligned with French construction regulations, including the thermal regulation RT2012.
https://www.instagram.com/ergio_woodenconstructions
Location
France
SHARE
Works


