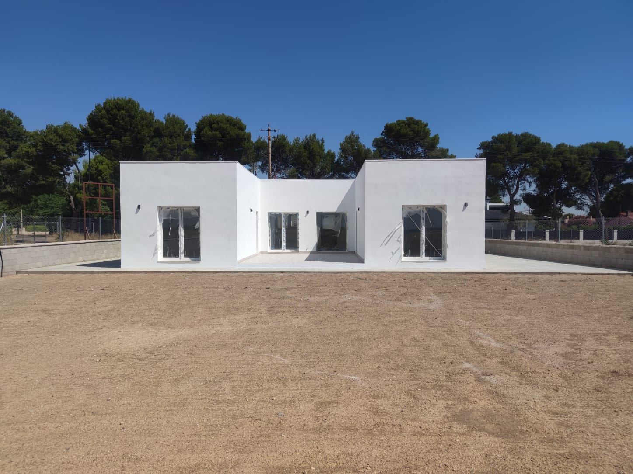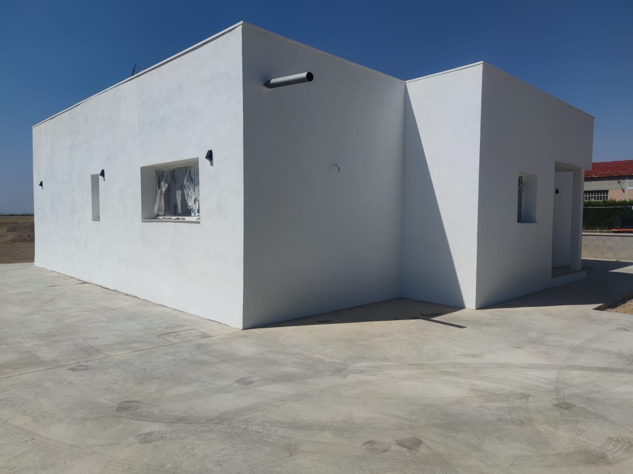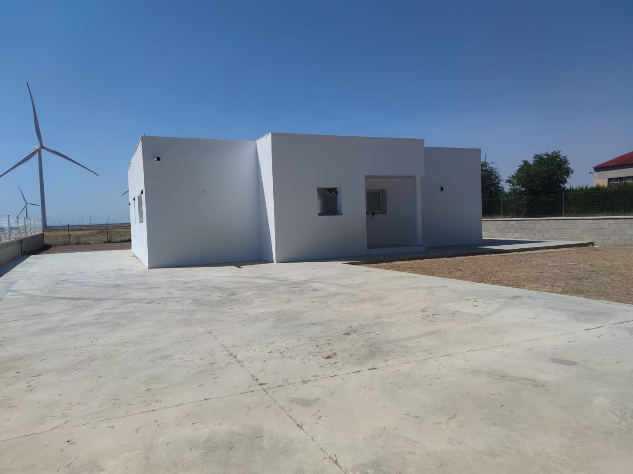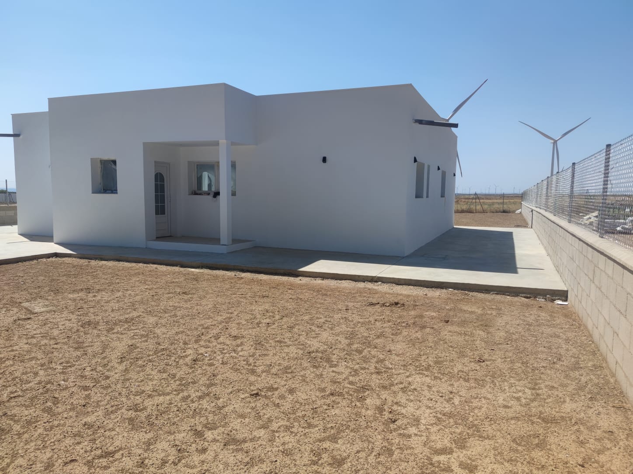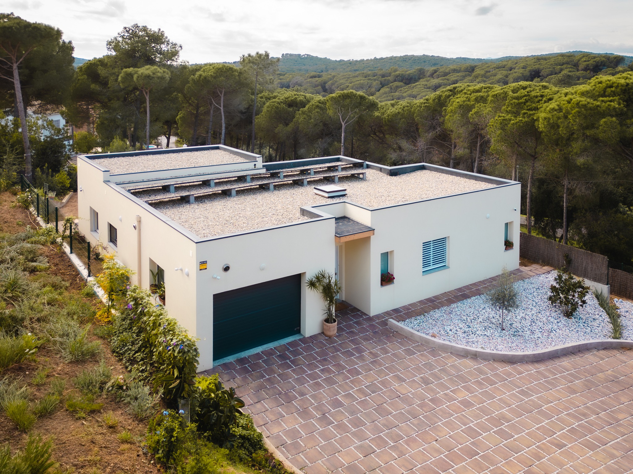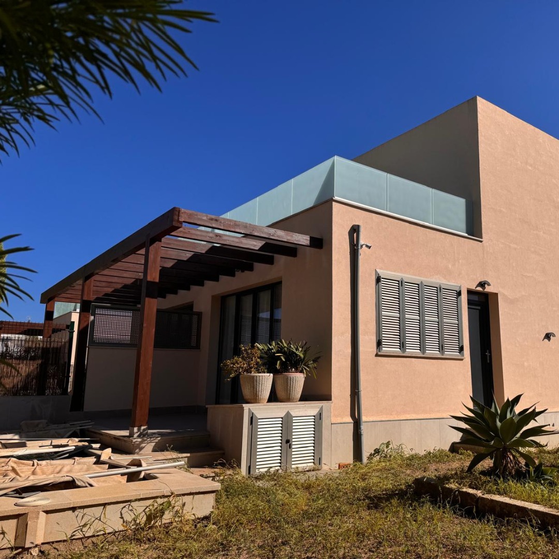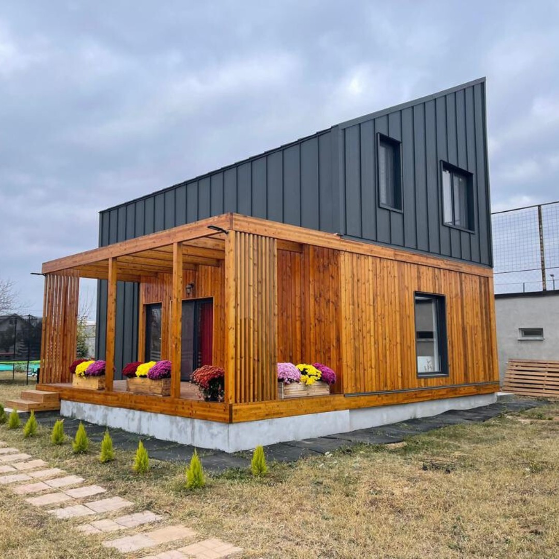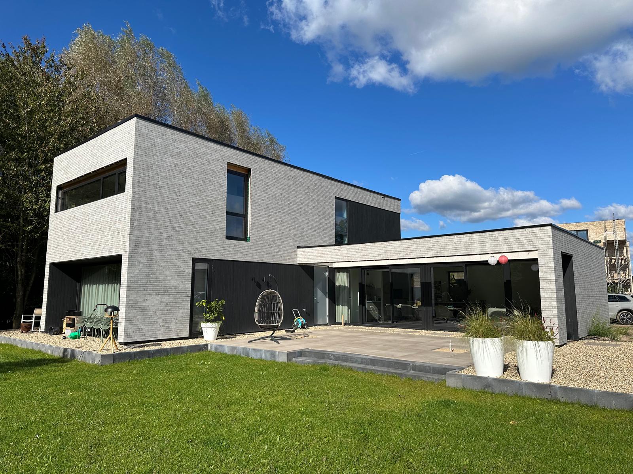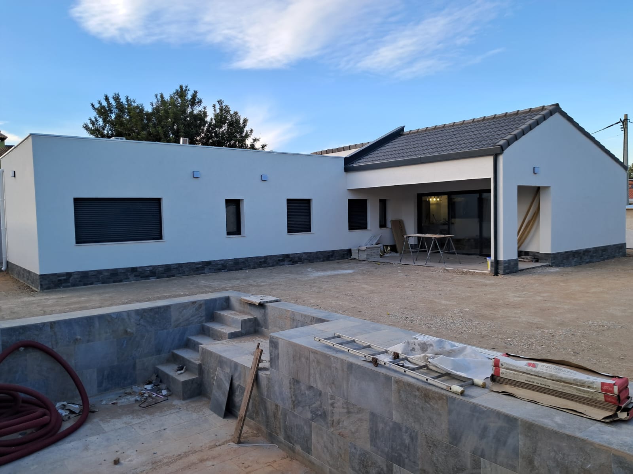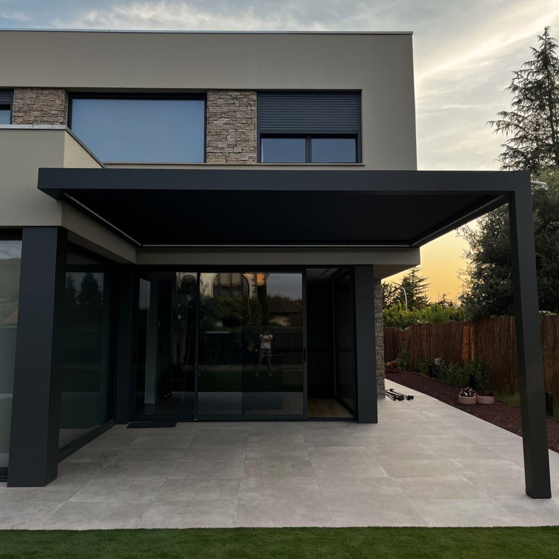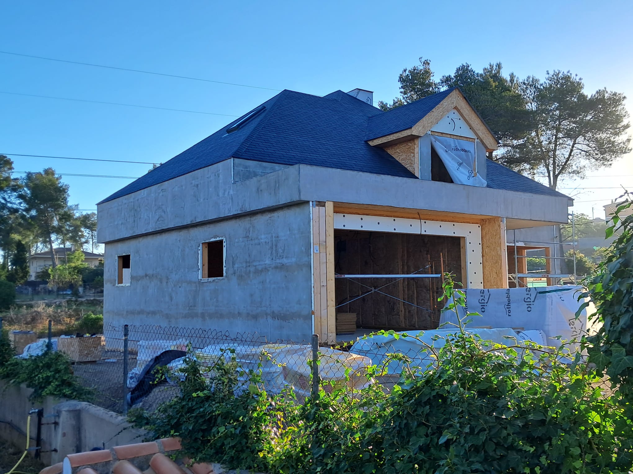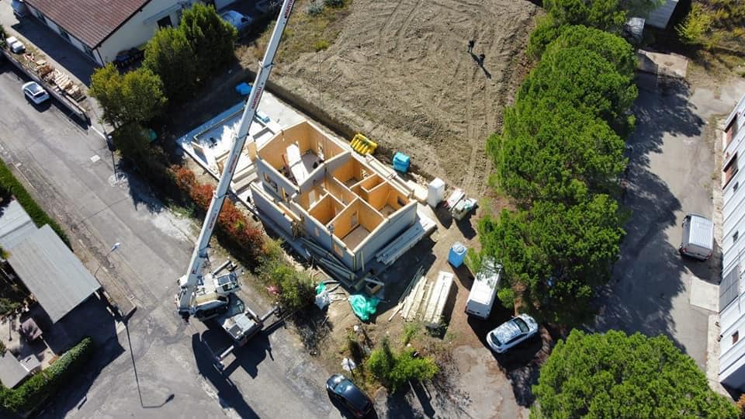Rafaela
The present project is a 104 square meter Spanish style house which encapsulates around 16 cubic meters of wood in the structure.
Talking about the structure, the exterior walls are composed of 45 x 150mm timber studs while the interior walls are made up of 45 x 100mm studs. Both the exterior and the interior walls were completely assembled in the factory and were designed in such a way that the entire house could fit in a single truck for shipment.
Besides the structure, the exterior walls are equipped with 60mm Isover insulation for the façade, 15mm OSB, Knauf Unifit 035 as insulation and Rothoblaas vapor control membrane while the interior walls are completed with 12mm OSB and Knauf Akustik Board insulation which is known for its sound absorbing properties.
Surface
104m2
Location
Zaragoza, Spain


