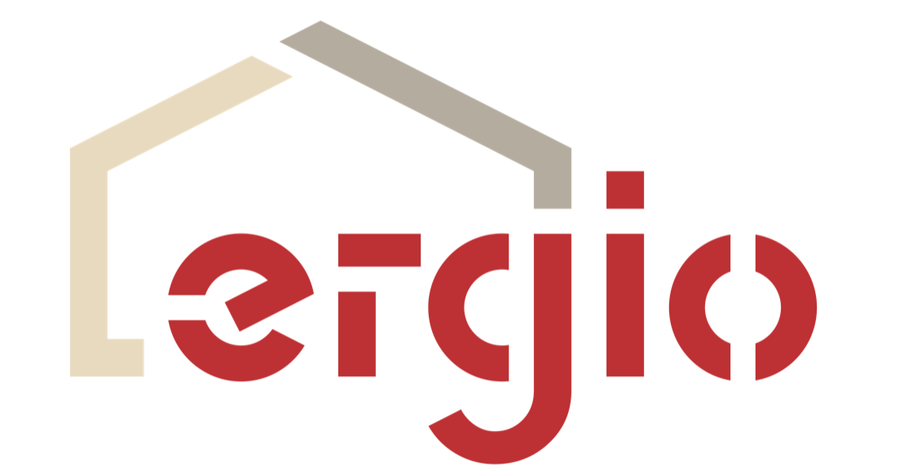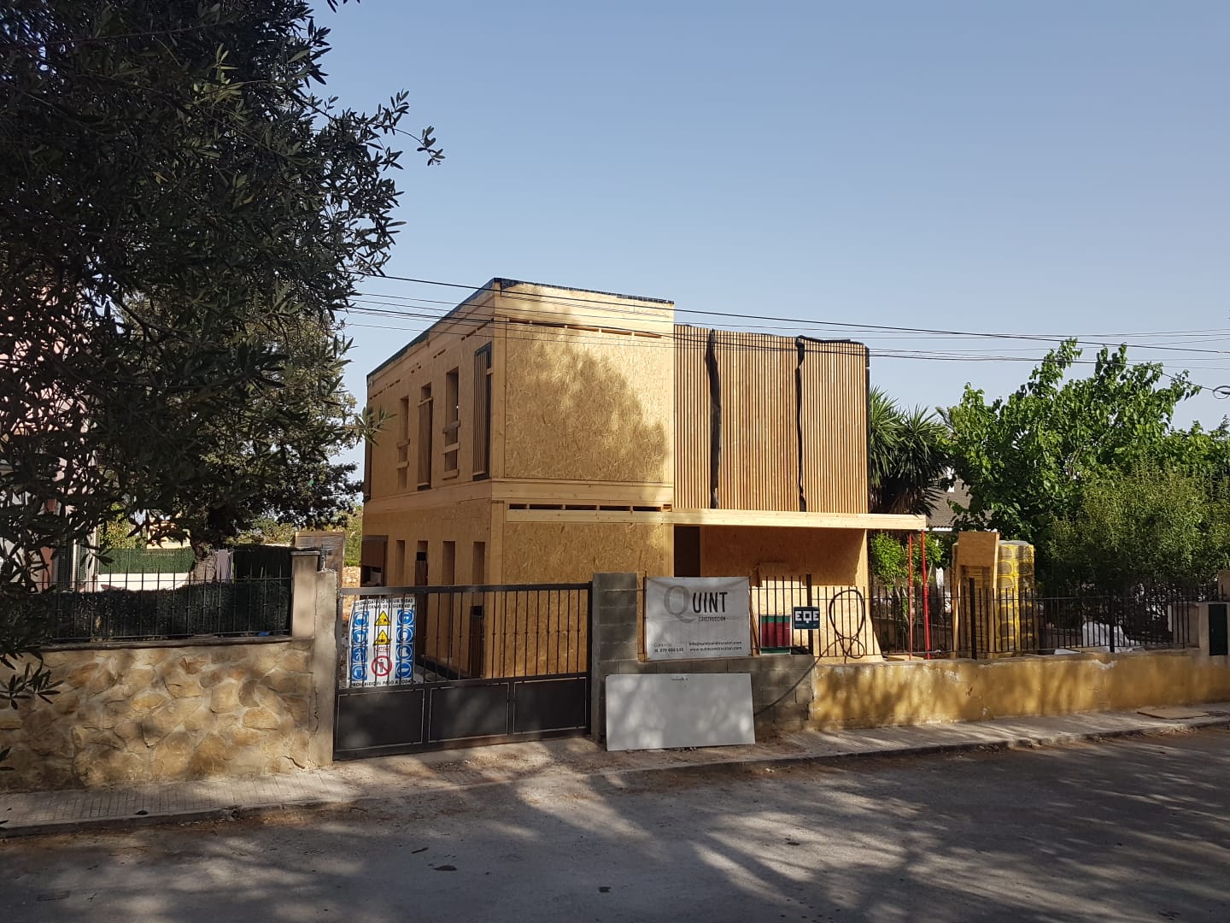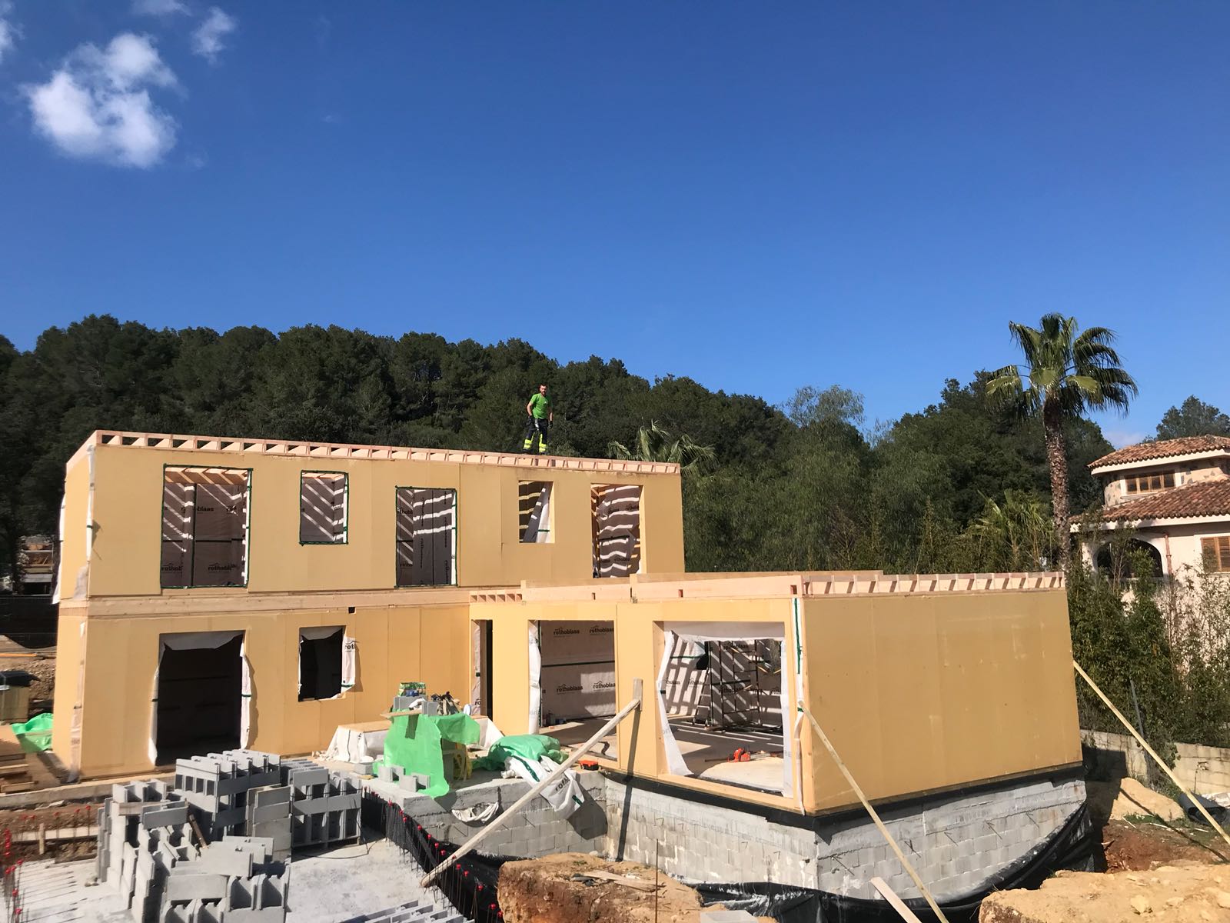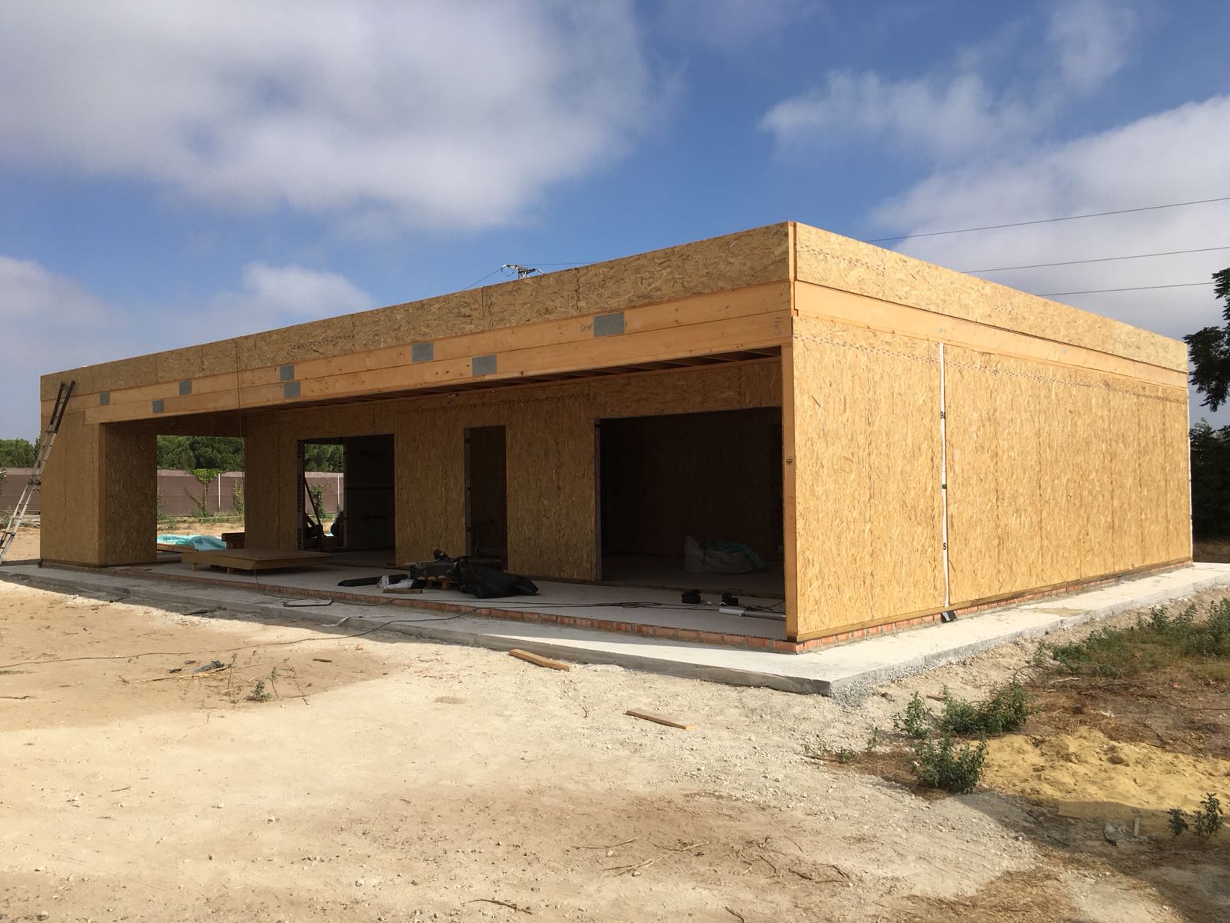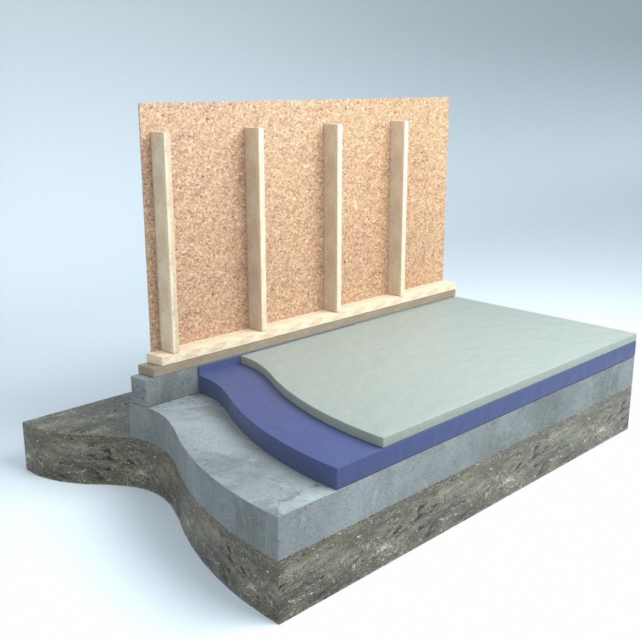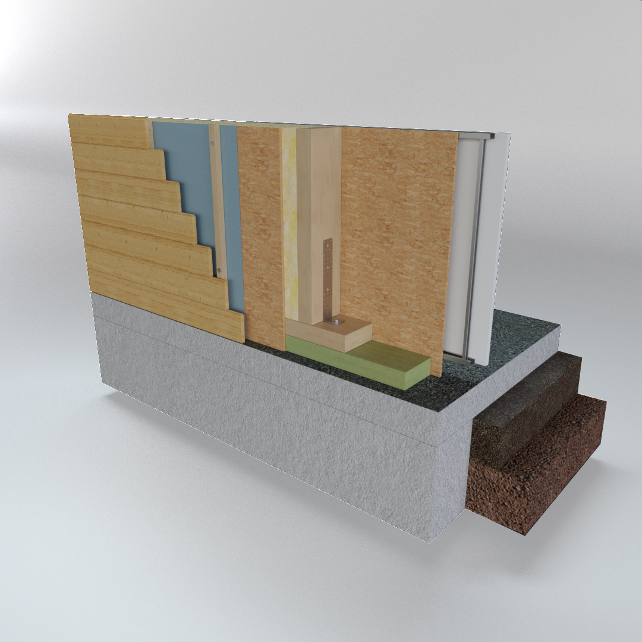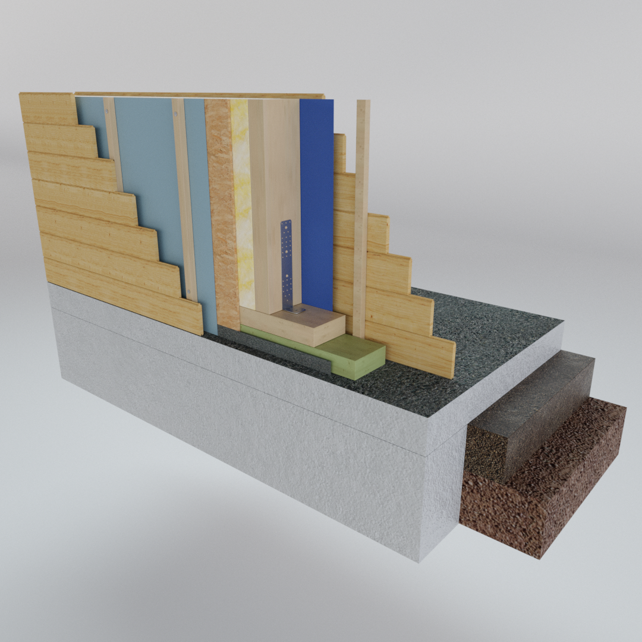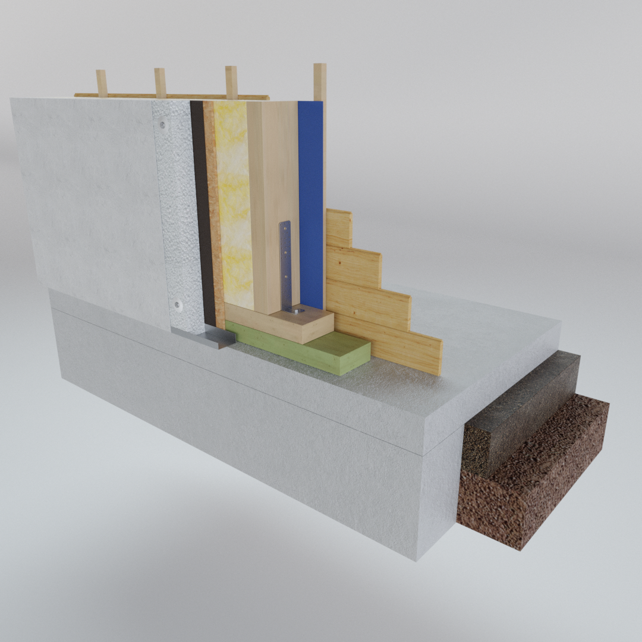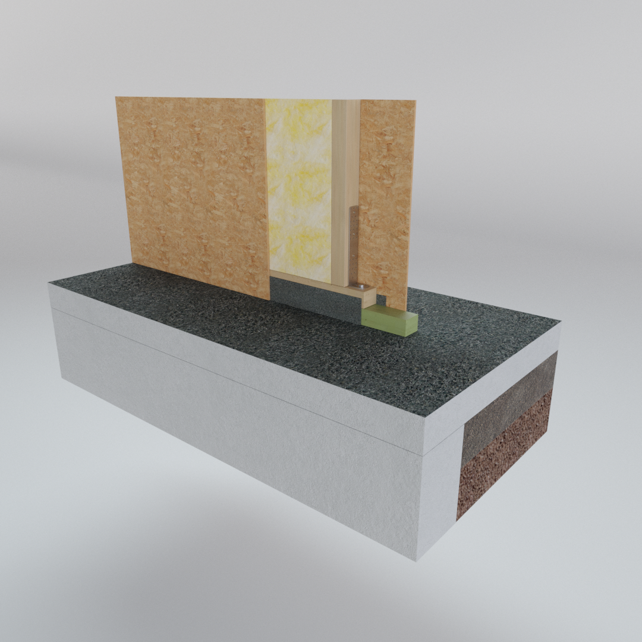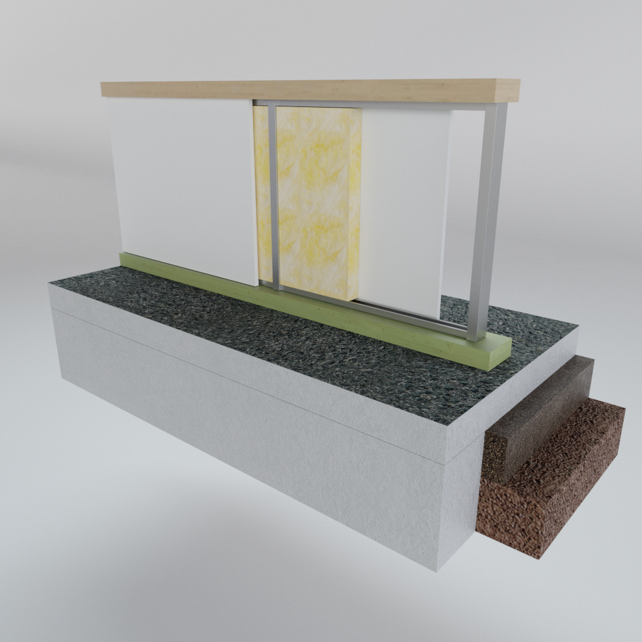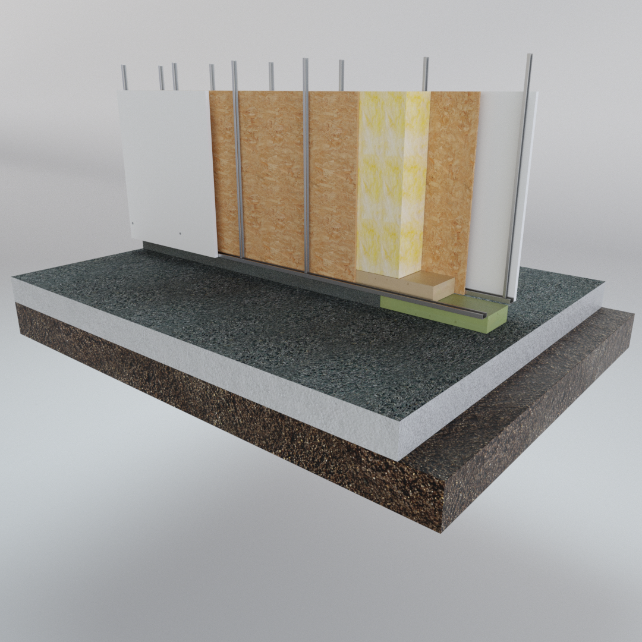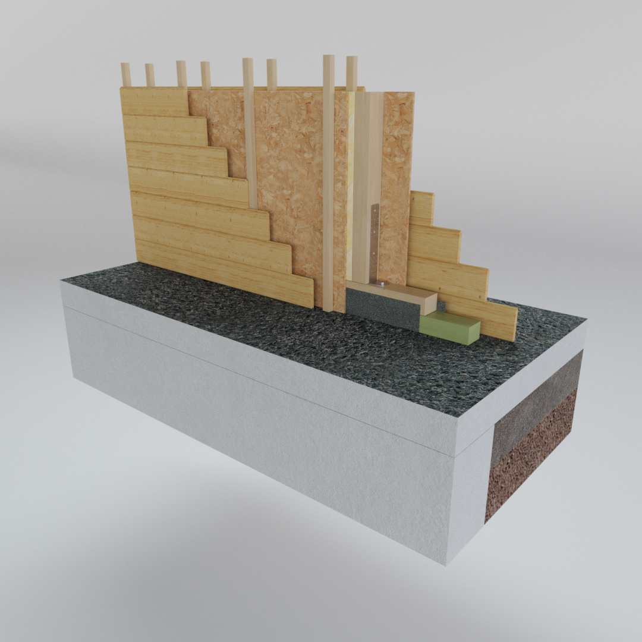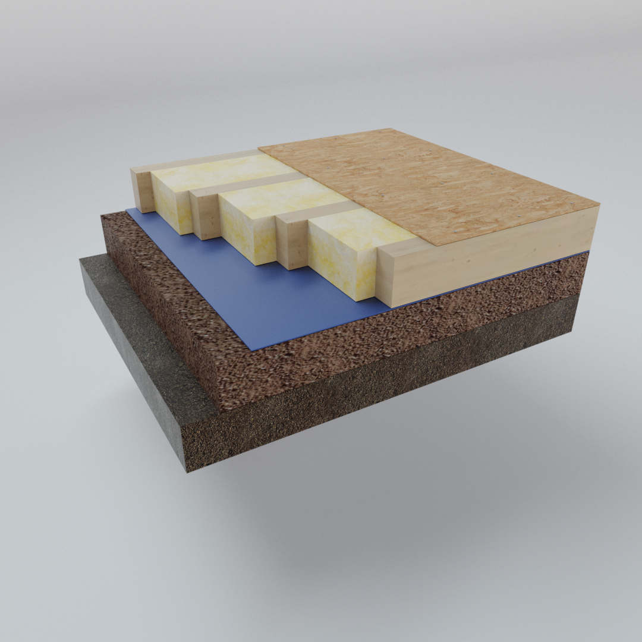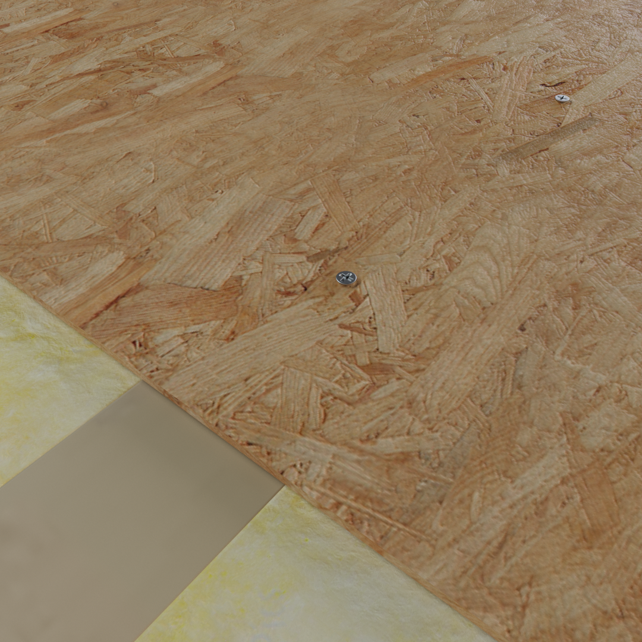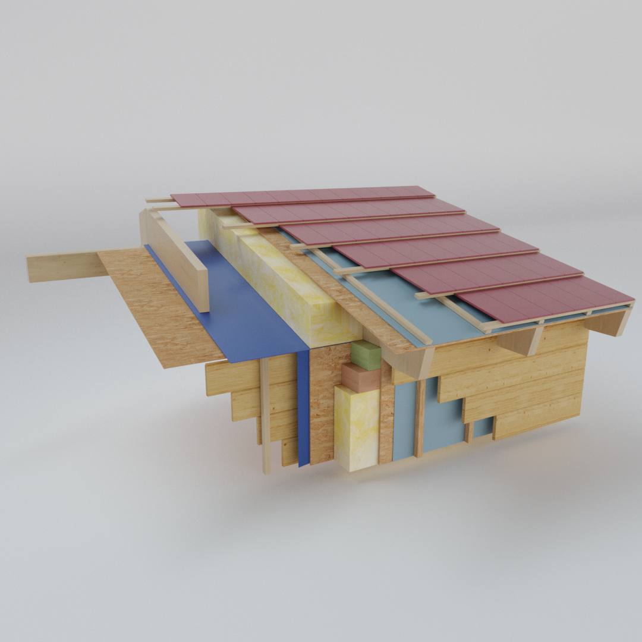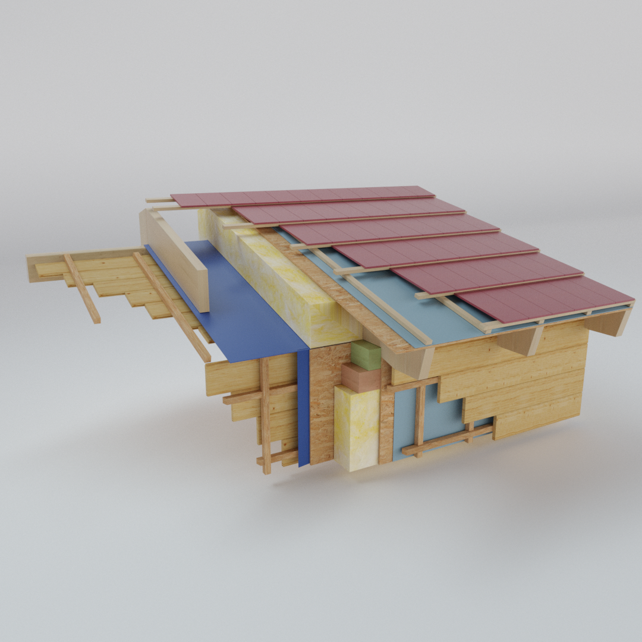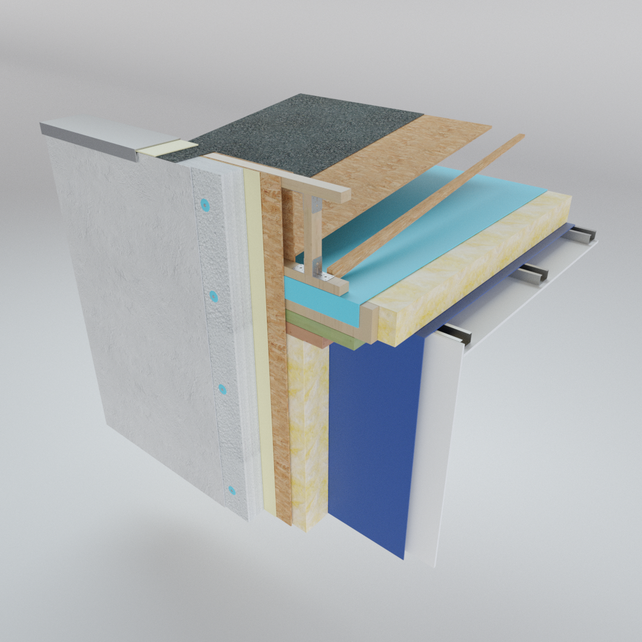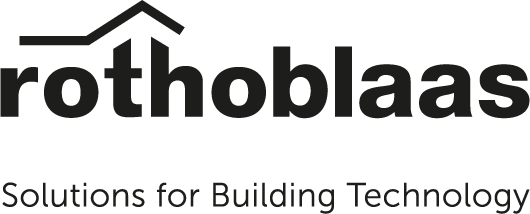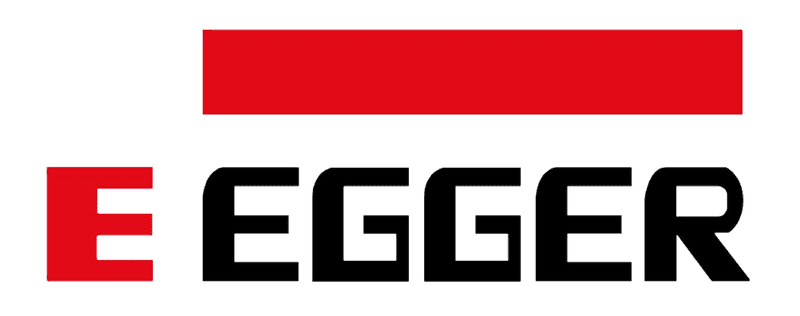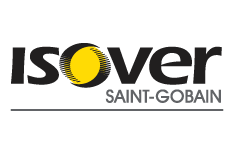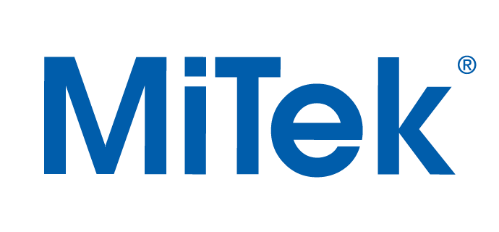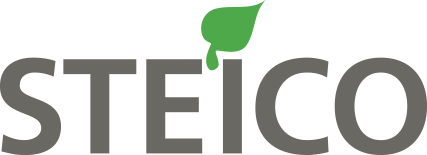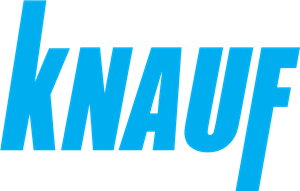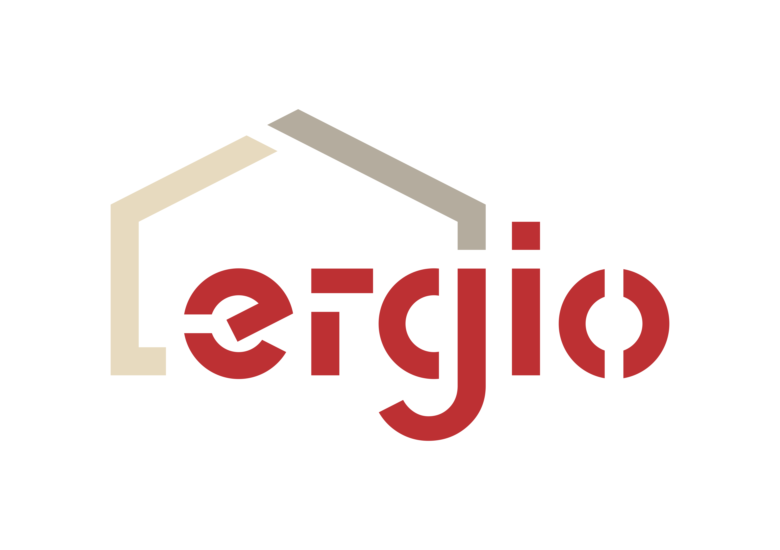ABOUT US
ERGIO offers builders, real estate developers and distributors wooden constructions at the highest quality standards, în line with the norms and technical characteristics required by our country-specific collaborators. Our goal is to add value to our partners and provide all the necessary support to deliver products that represent business cards for us and our partners.
WHAT WE DO
We provide the below products and services for our partners.
- Timber Frame Structures
- Full Timber Frame Pannels
- Nordic System
- Complementary Products
- Cost studies
- Technical support
ACHIEVEMENTS
We are a dynamic company constantly looking to innovate and to grow.
- More than 50 passive houses
- More than 10.865 completed projects
- 3 ongoing innovation projects in construction and IoT
- 2nd in the world for the innovation în wooden structure at Dubai International Competition, Solar Decathlon 2018
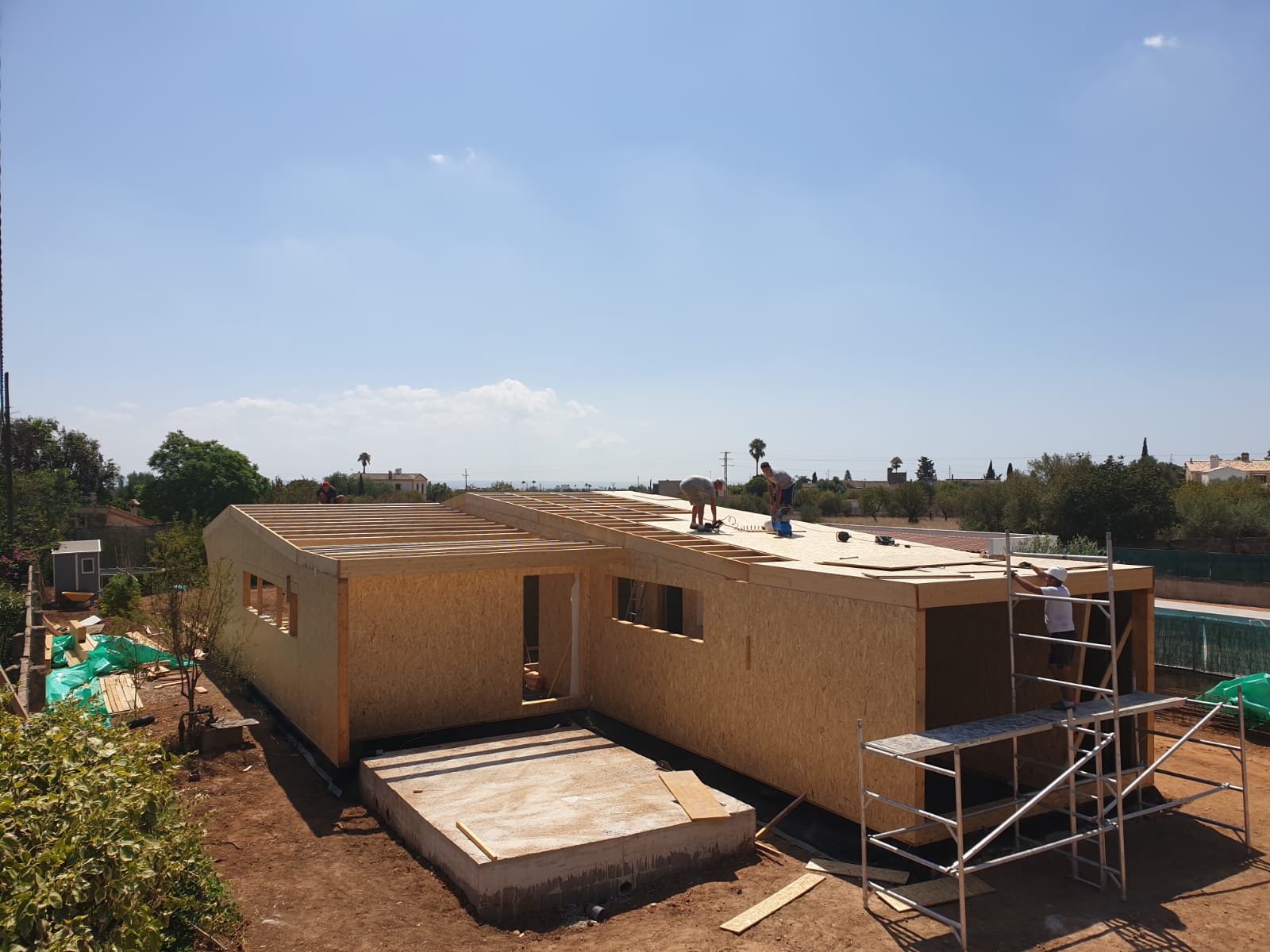
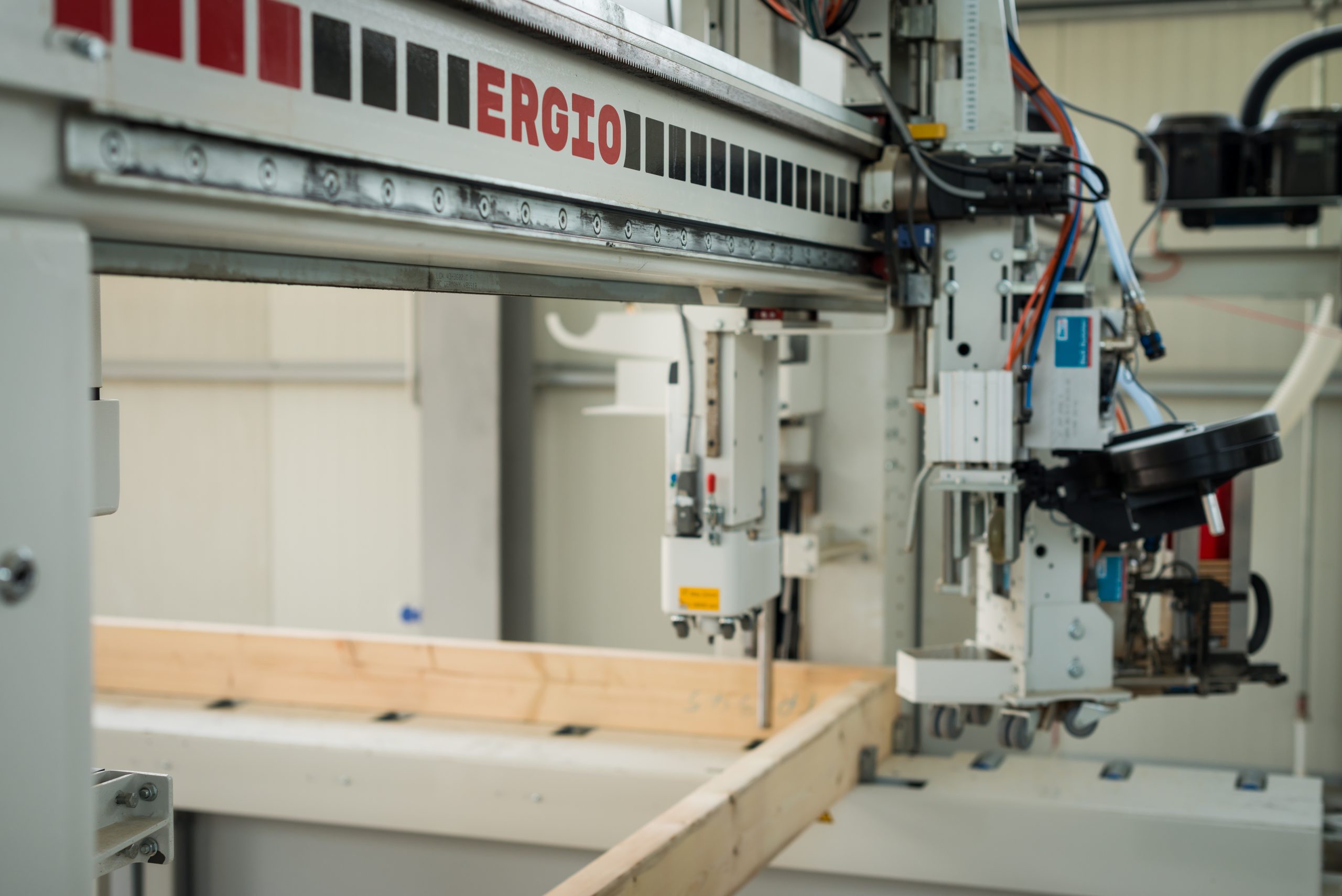

 Français
Français  Italiano
Italiano  Română
Română  Español
Español 