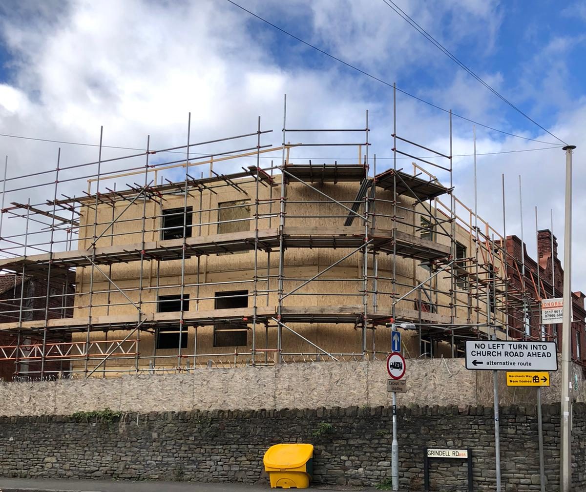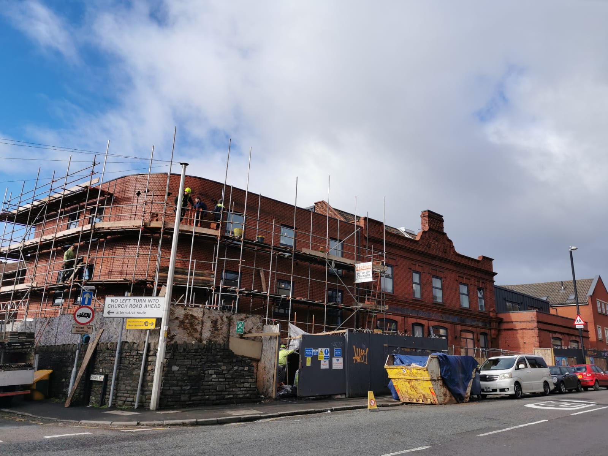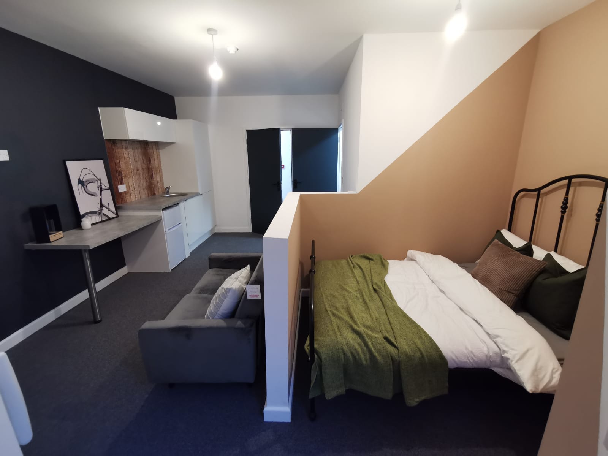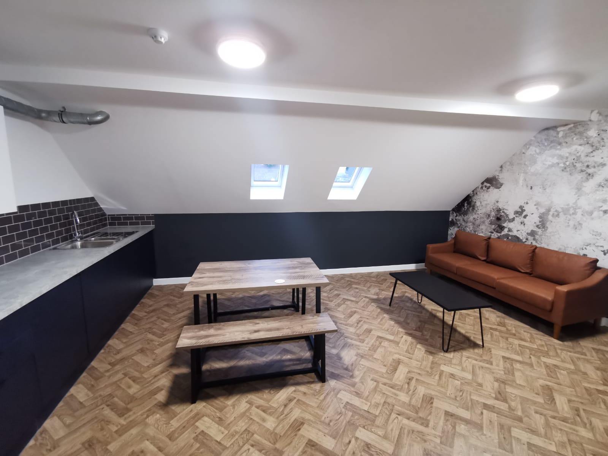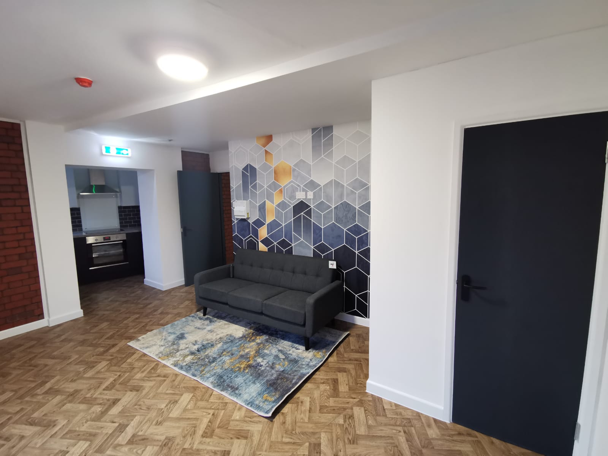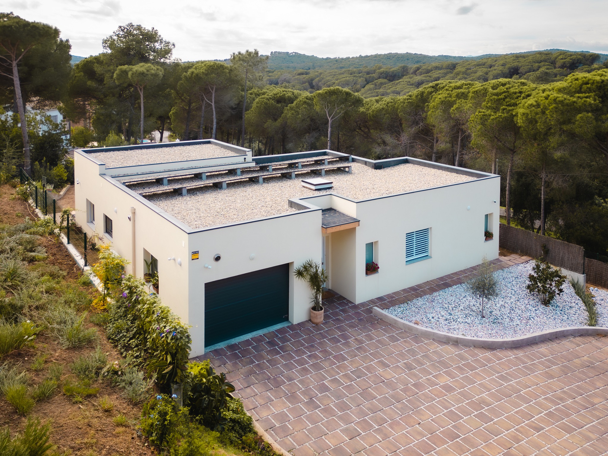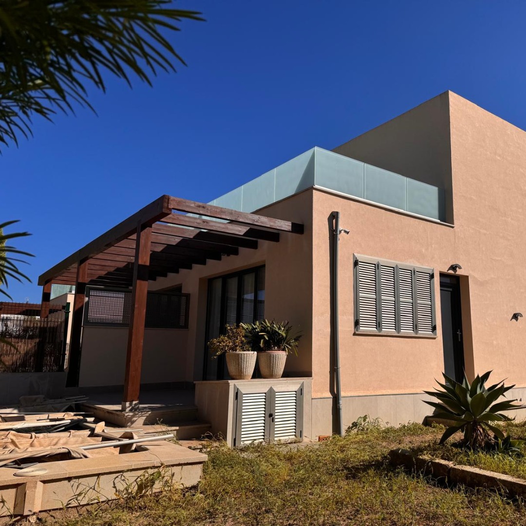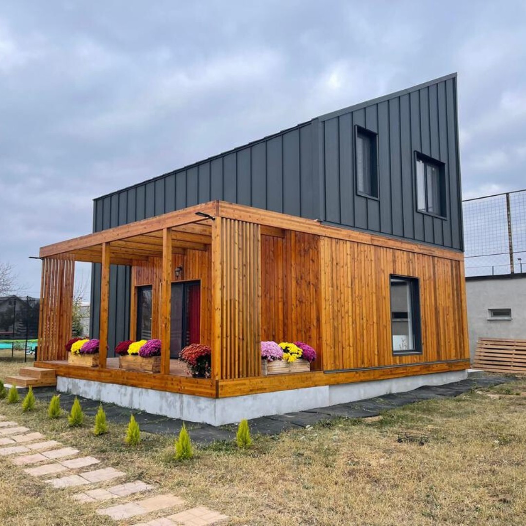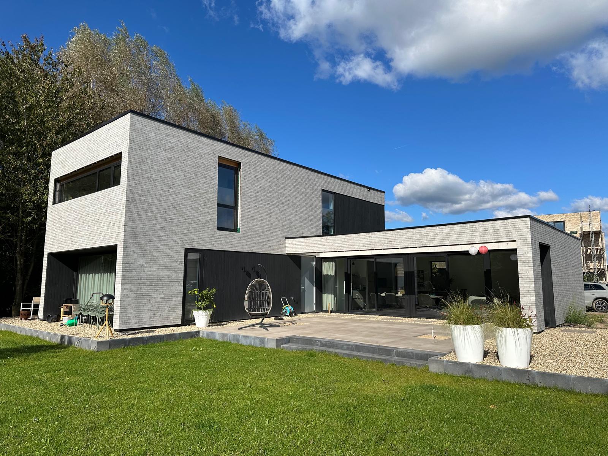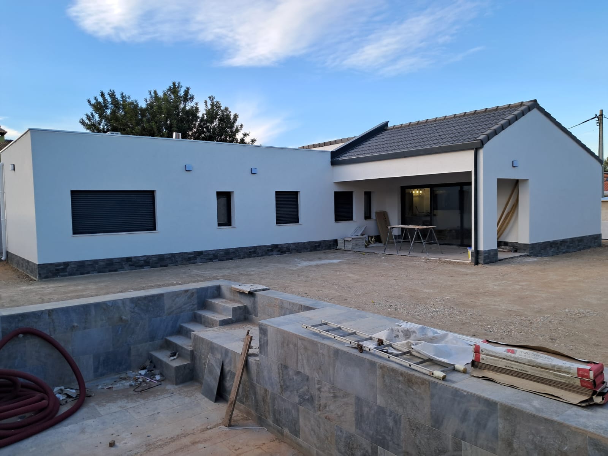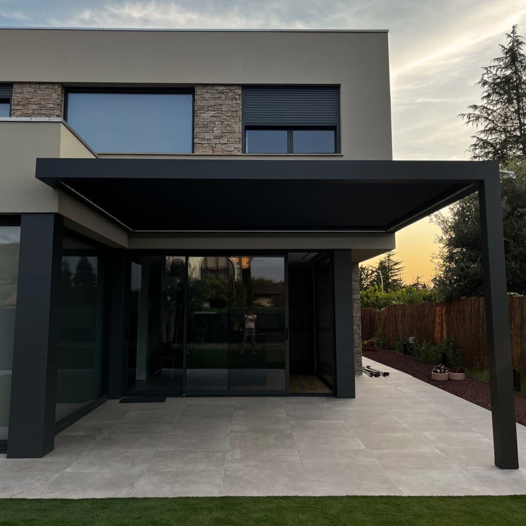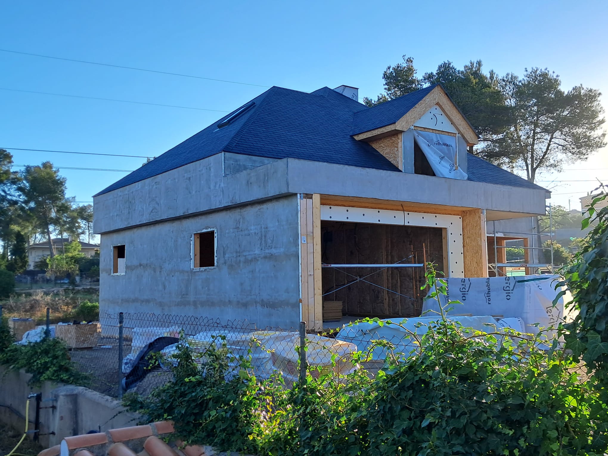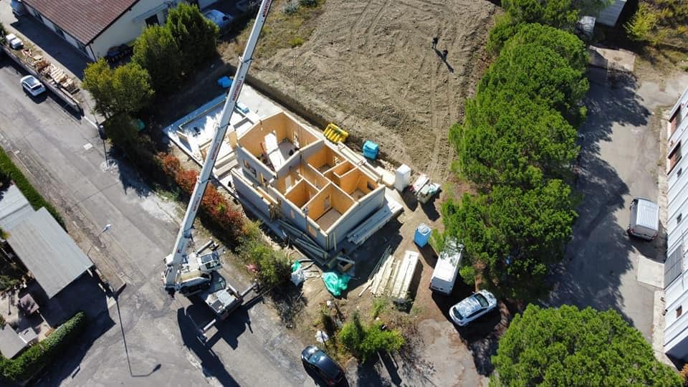Three Crowns
Three Crowns
For this project, one of the most impressive visual transformations is the exterior finishes, which were carefully made, considering every detail, because it had to respect the design of the original building.
The exterior walls are built of 150 x 45 mm framing structure, insulated with 150 mm acoustic insulation, and for the interior resistance walls, a 100 x 45 mm framing structure was used, insulated just like the other walls, having every wooden element of the structure fireproof treated. In most of the situations, as a client request, we adapt the structures we work with, in such a way that they meet the needs of each project.
In this particular case, the client requested Posi-Joist beams as a structure for the 2 floors in the building, this being a first-time kind of situation. To address this circumstance with a brief description, we can say that it is a hybrid type of structure that combines the properties of wooden elements – the low weight of wood – with those of metal components – the strength of the metal elements – capitalizing the performances of both types of materials.
Surface
450m2
Location
Bristol, UK


