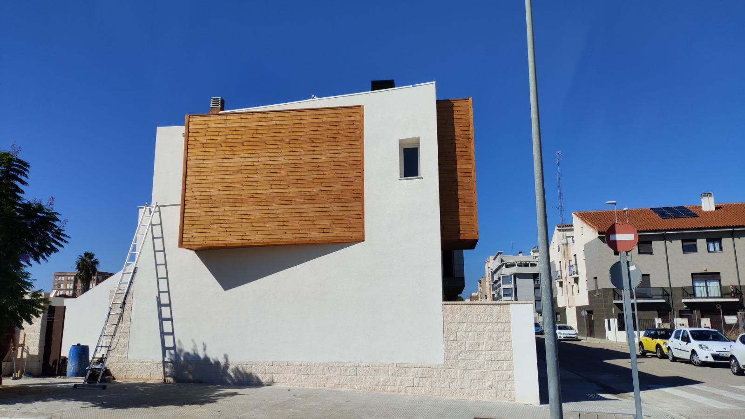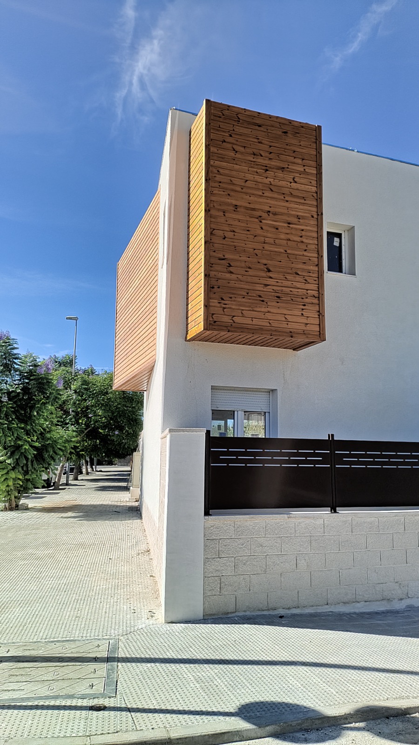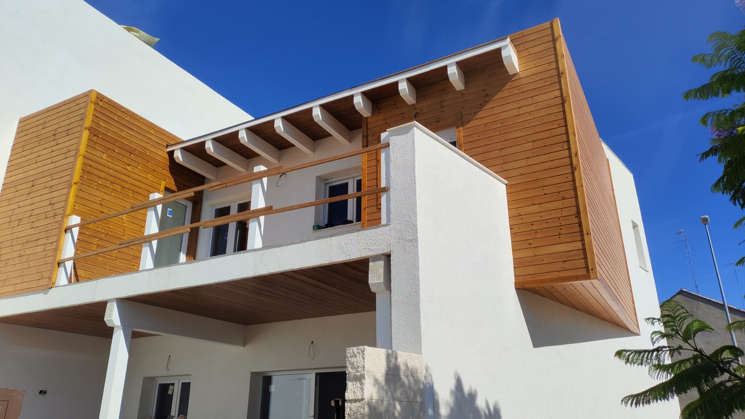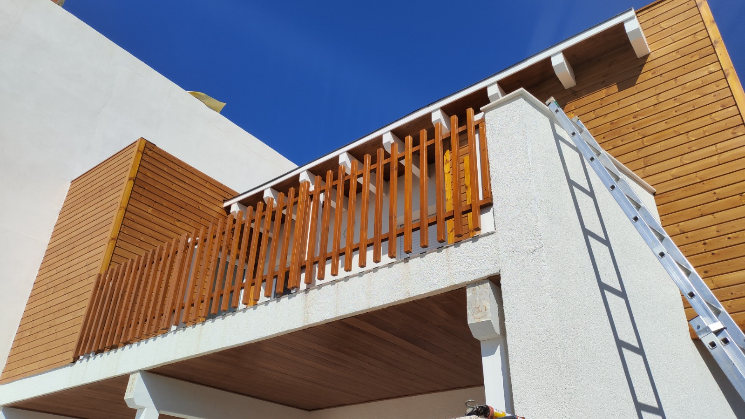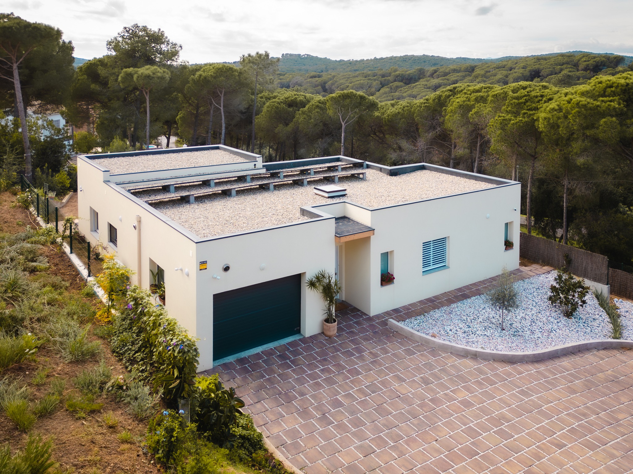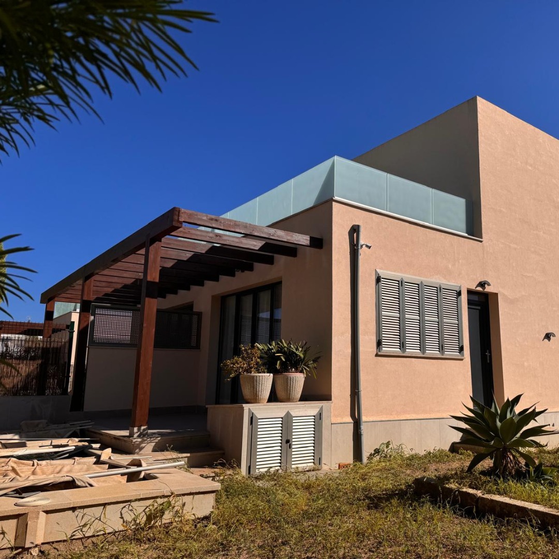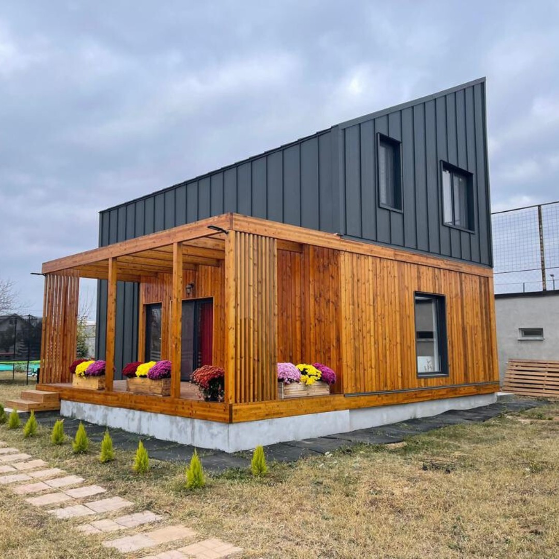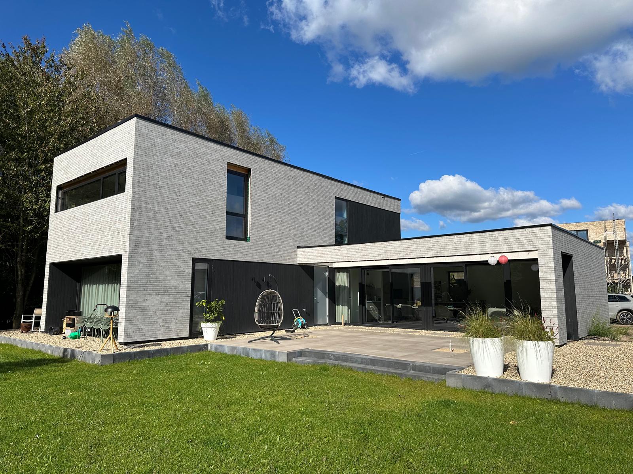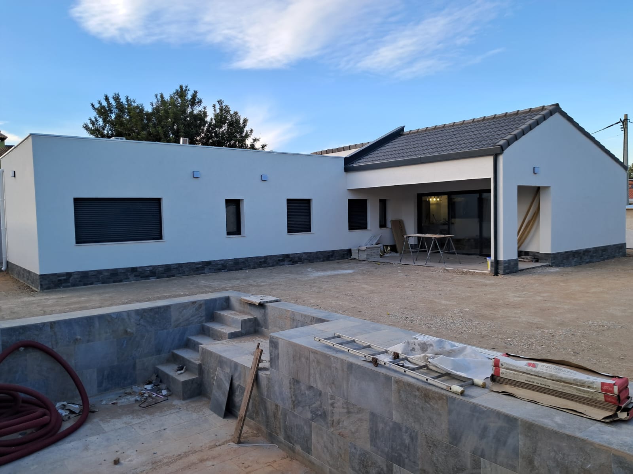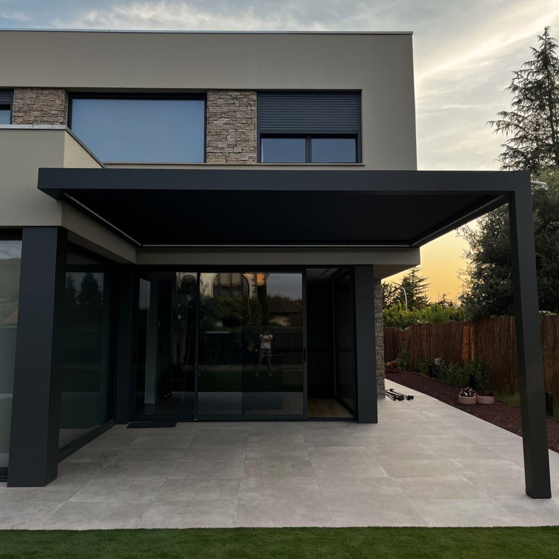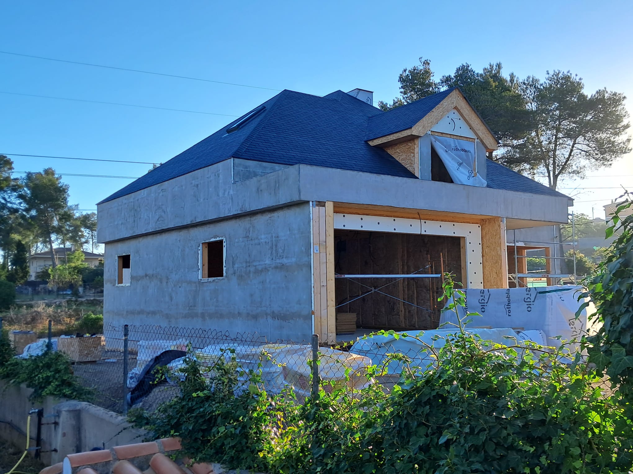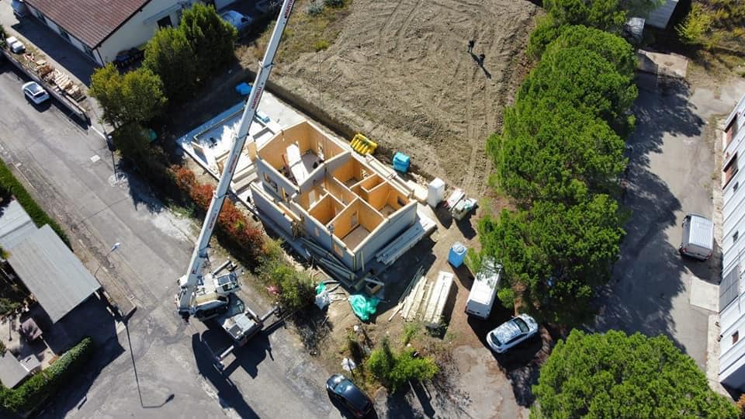Sueca
This work comprises 45×150 mm timber framing studs, Knauf mineral wool, 12mm OSB, and the Thermo system side of the wall continues with an ESP 80 polyester and the finishing decorative plaster.
The exterior wall with wood cladding is structured differently from the Thermo system one, considering that over the OSB, we put a highly breathable membrane, TRASPIR 110 from Rothoblaas and 21mm wood cladding.
Overall, the construction project has been well thought out and designed, focusing on energy efficiency, moisture control, and aesthetics.
Surface
100m2
Location
Valencia, Spain
SHARE
Works



