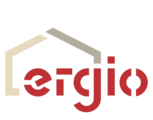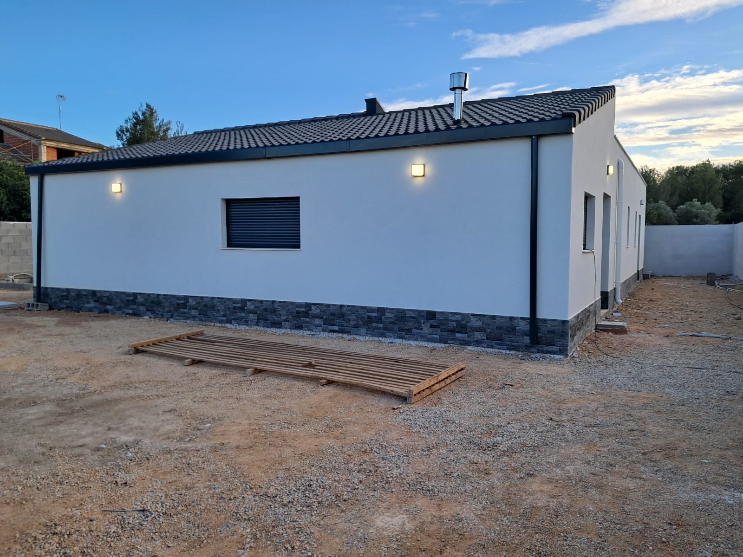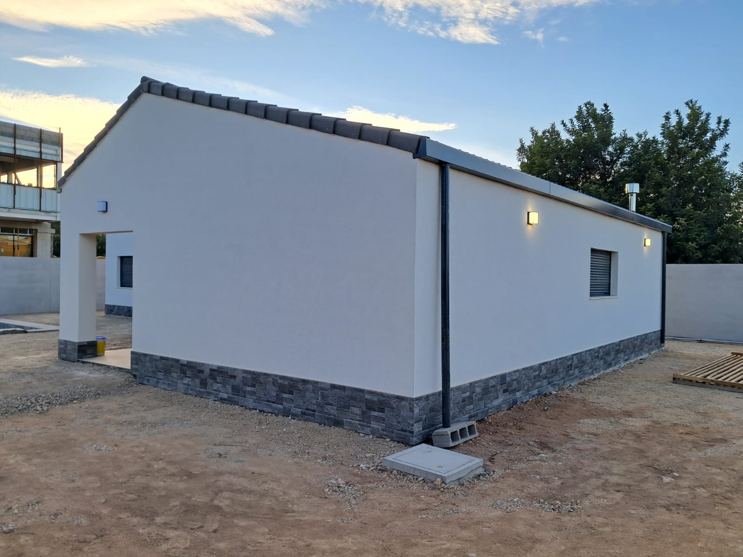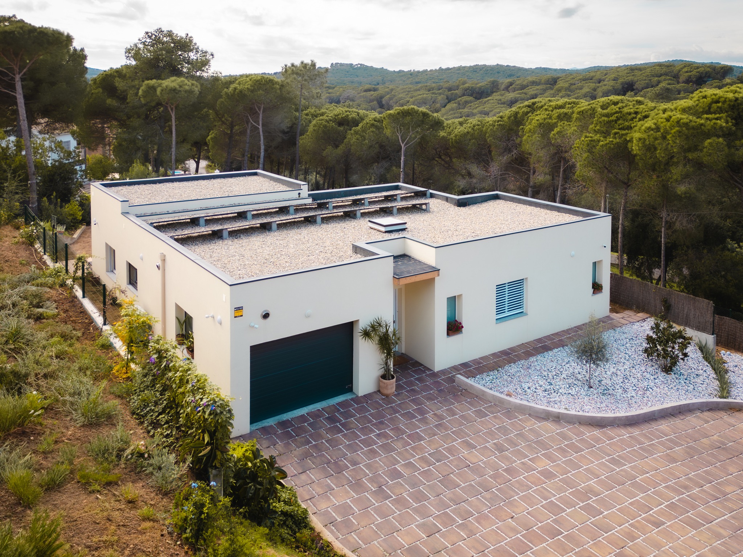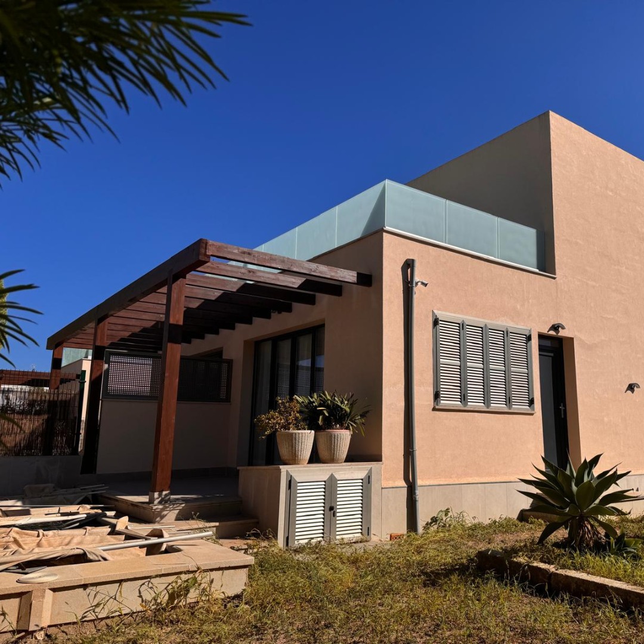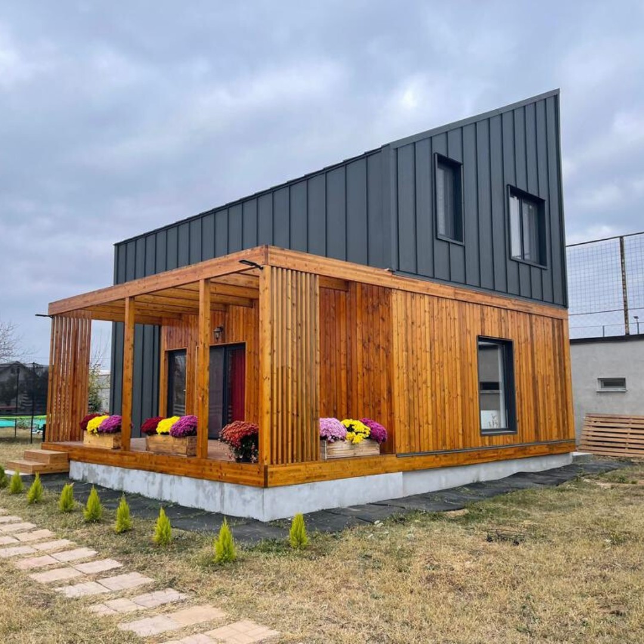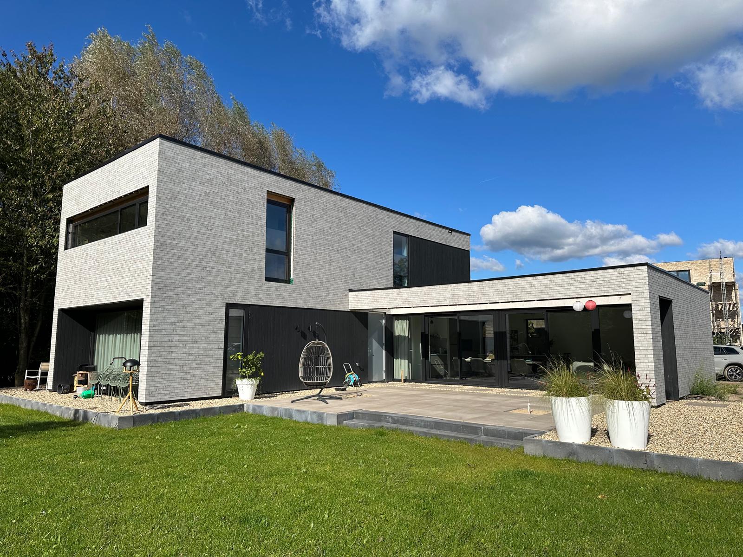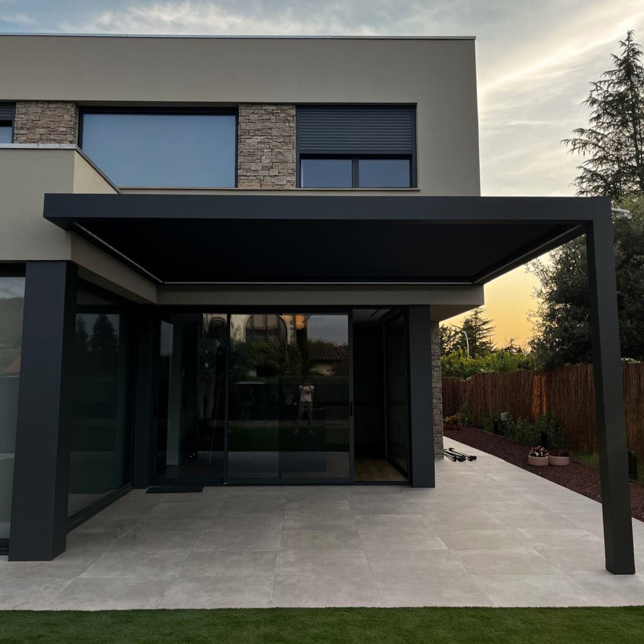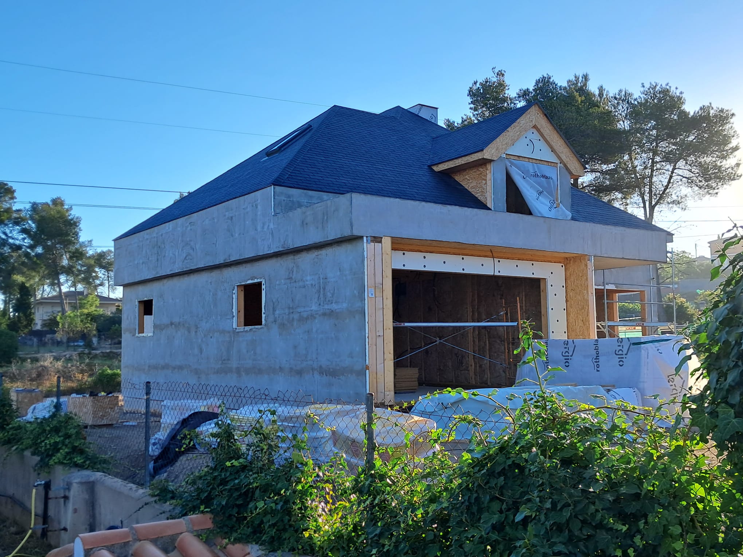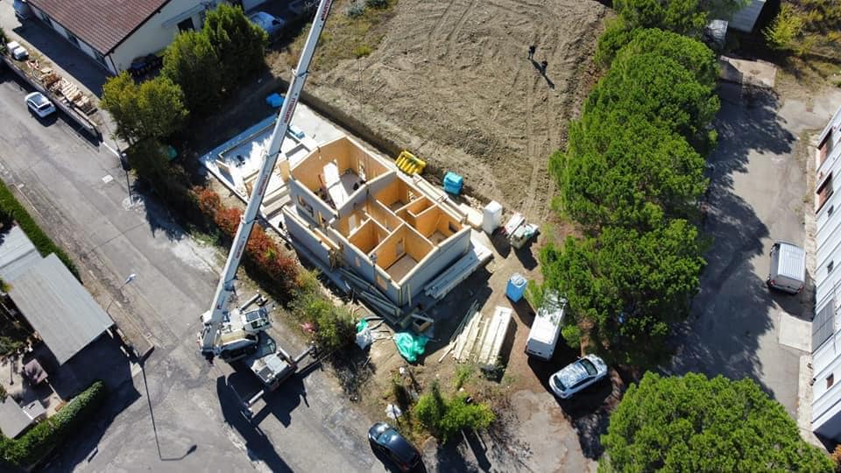Pedro De Manises
Pedro De Manises
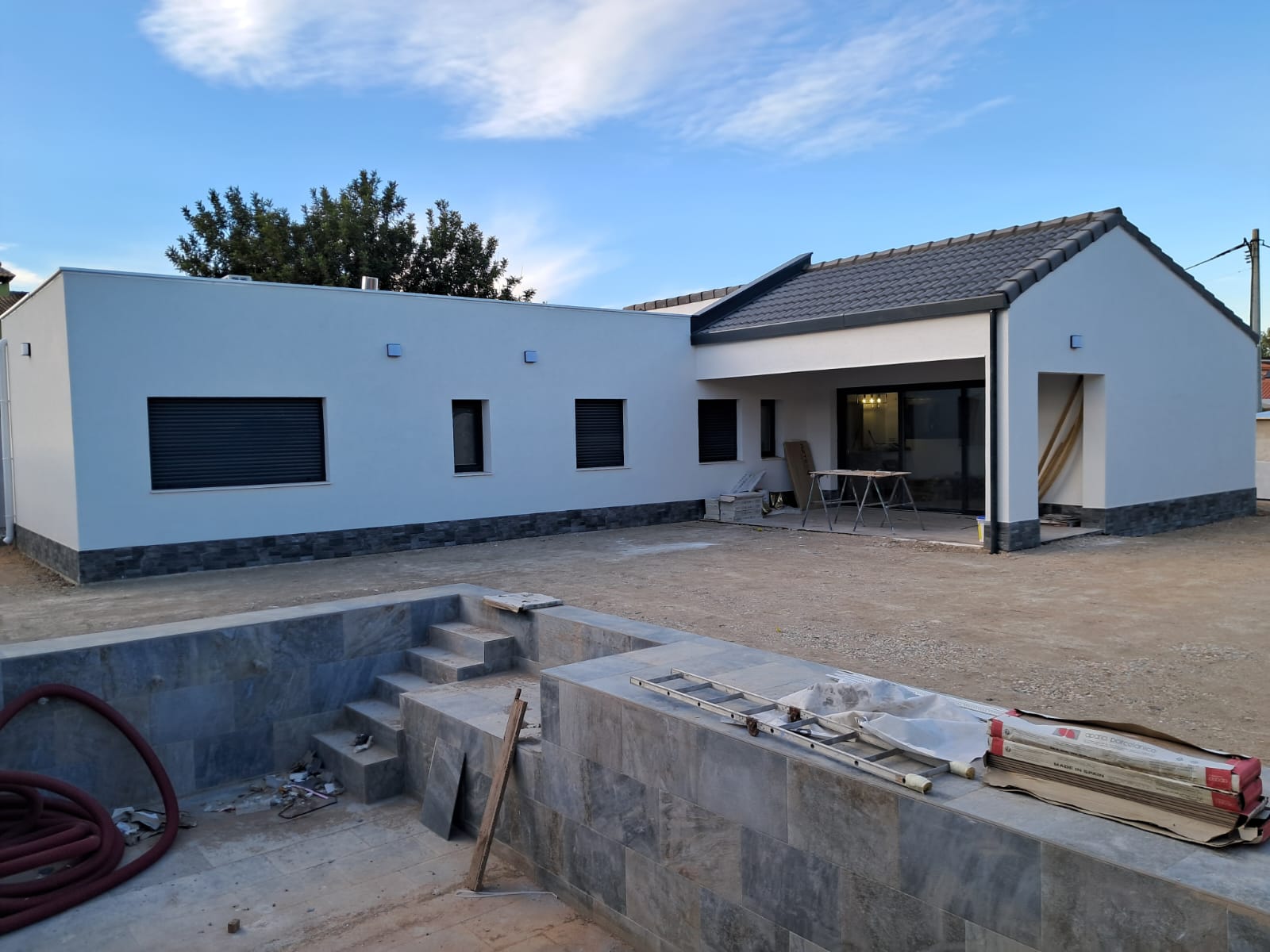
Pedro De Manises
![]() 𝐖𝐡𝐚𝐭 𝐦𝐚𝐤𝐞𝐬 𝐭𝐢𝐦𝐛𝐞𝐫 𝐜𝐨𝐧𝐬𝐭𝐫𝐮𝐜𝐭𝐢𝐨𝐧 𝐭𝐡𝐞 𝐩𝐞𝐫𝐟𝐞𝐜𝐭 𝐬𝐨𝐥𝐮𝐭𝐢𝐨𝐧 𝐟𝐨𝐫 𝐒𝐩𝐚𝐢𝐧’𝐬 𝐡𝐨𝐮𝐬𝐢𝐧𝐠 𝐦𝐚𝐫𝐤𝐞𝐭?
𝐖𝐡𝐚𝐭 𝐦𝐚𝐤𝐞𝐬 𝐭𝐢𝐦𝐛𝐞𝐫 𝐜𝐨𝐧𝐬𝐭𝐫𝐮𝐜𝐭𝐢𝐨𝐧 𝐭𝐡𝐞 𝐩𝐞𝐫𝐟𝐞𝐜𝐭 𝐬𝐨𝐥𝐮𝐭𝐢𝐨𝐧 𝐟𝐨𝐫 𝐒𝐩𝐚𝐢𝐧’𝐬 𝐡𝐨𝐮𝐬𝐢𝐧𝐠 𝐦𝐚𝐫𝐤𝐞𝐭?
In a country where architecture reflects a rich cultural heritage, timber construction offers a modern approach that complements Spain’s love for natural materials and sustainable living.
Envision a structure where aesthetics, resilience, and eco-friendly design converge—like our latest masterpiece, a timber frame residence in Spain.
The framing structure of the exterior walls measures 150x45mm, and it’s insulated with glass mineral wool followed by 12mm OSB boards, a vapour control membrane, 12,5mm plasterboard, another layer of 12mm OSB, EPS polystyrene, and decorative plaster.
The interior walls have a framing structure measuring 100x45mm, glass mineral wool, which is sound-absorbing, 12mm OSB sheets, and 12,5mm plasterboard.
This project highlights the potential of timber construction to deliver energy-efficient, sustainable, and aesthetically pleasing homes that meet the demands of today’s housing market. Whether you’re an architect, developer, or investor, this project showcases the versatility and quality of prefabricated timber homes.
https://www.instagram.com/ergio_woodenconstructions
Location
Spain

