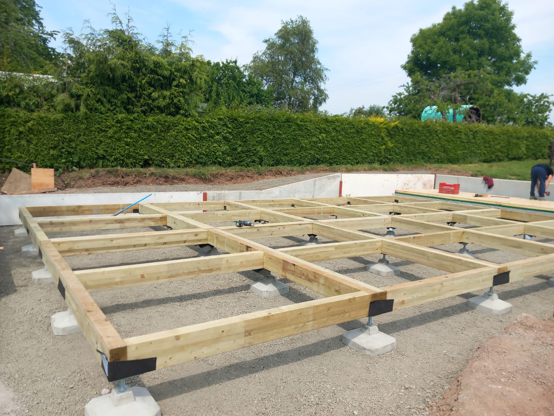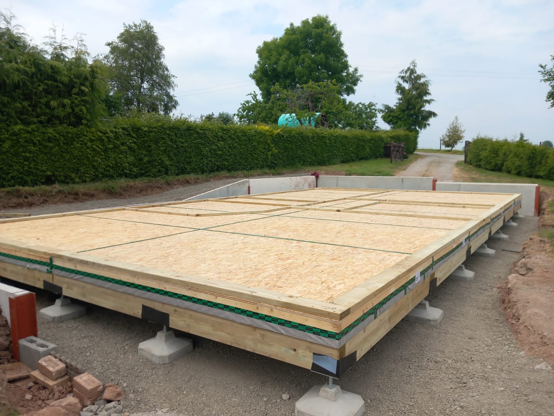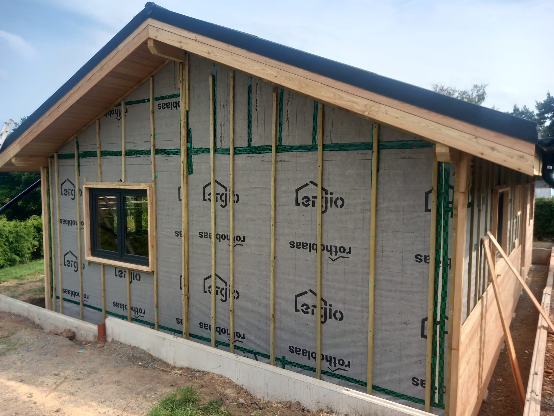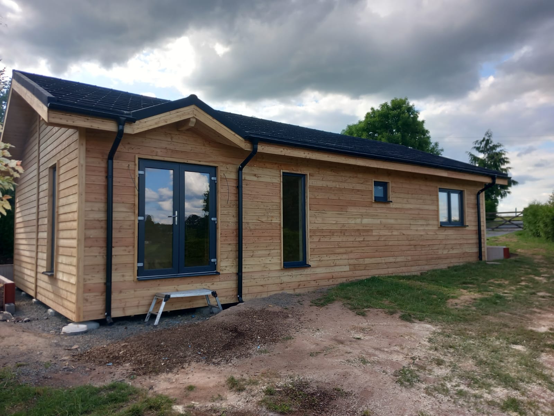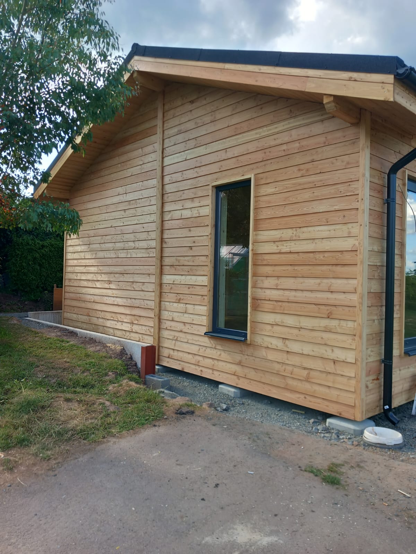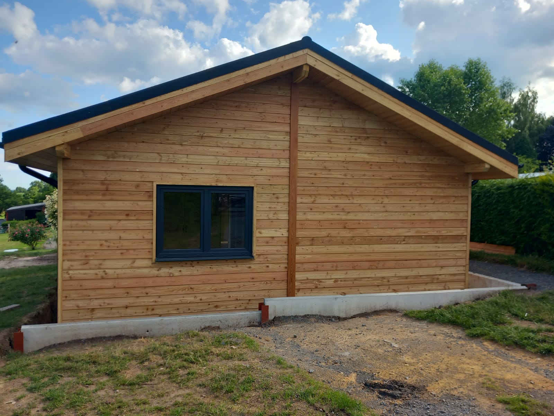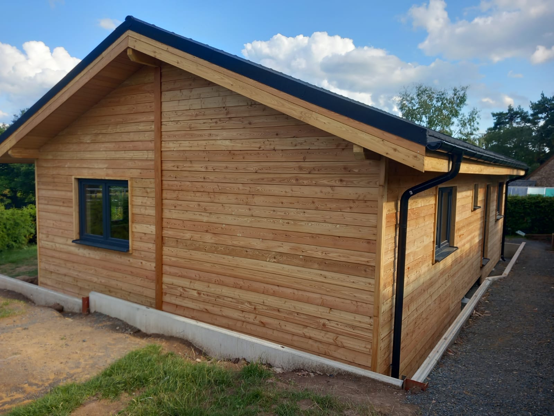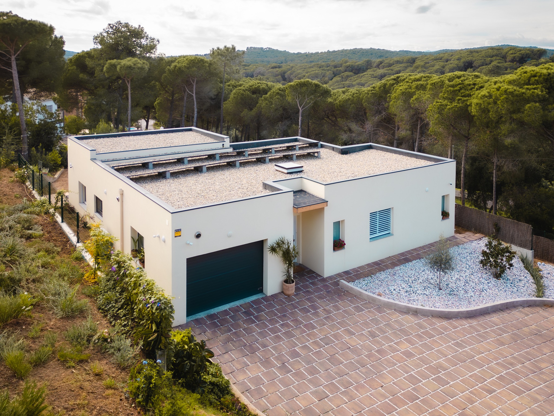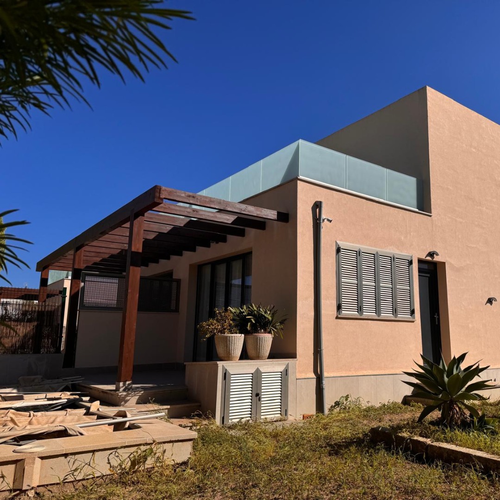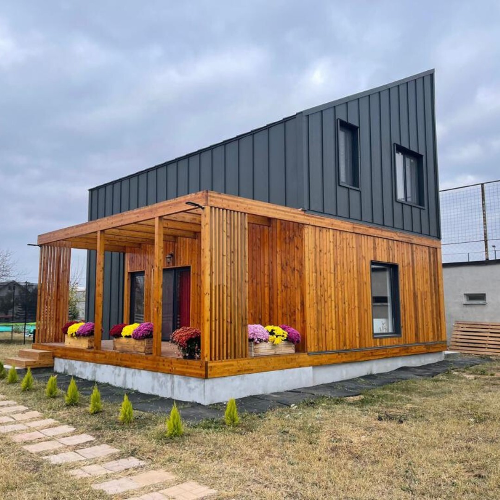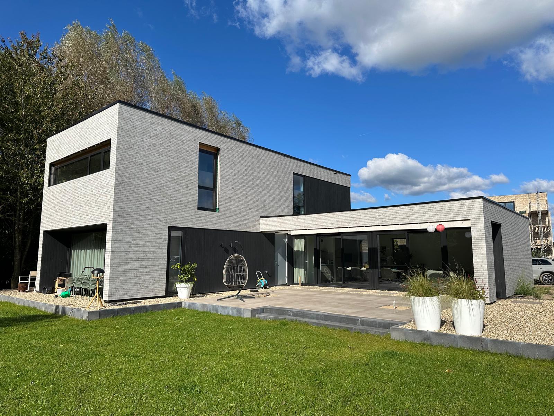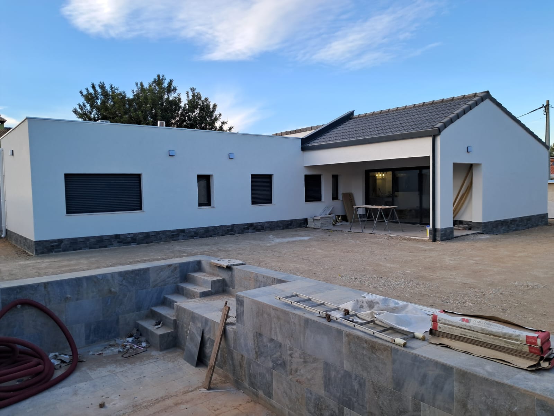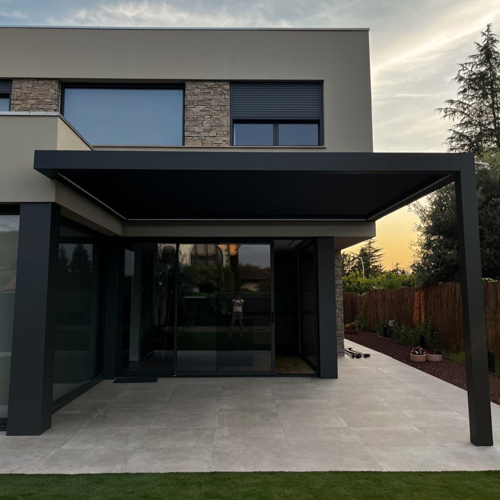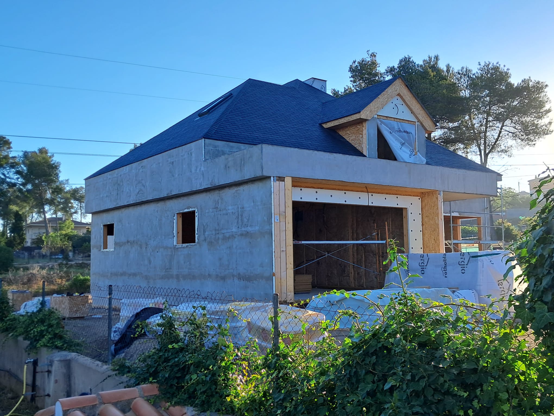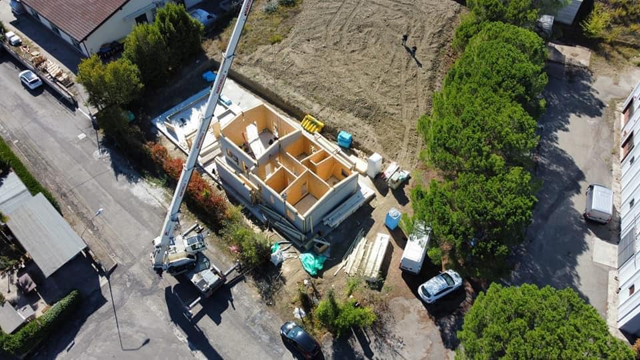Our Work
LarchWood Lodge
LarchWood Lodge
LarchWood Lodge
We have noticed how important mobility and flexibility have become for living spaces, so we propose mobile homes as a quick and smart solution. They can be easily transported to different locations, providing flexibility for individuals who prefer to move or explore various areas without needing permanent residence. This mobility can appeal to those who enjoy a nomadic lifestyle or seek temporary or seasonal accommodation.
This project is a mobile house located in the United Kingdom with an area of approximately 85 square meters.
The exterior walls have a 45×150 framing structure, mineral wool as an insulation layer, a membrane for controlling the passage of water vapour, 12mm OSB sheets and a special foil for limiting the unconditional passage of air. The exterior walls are finished on one side with a 19mm wood profile and a 24mm larch wooden profile on the other.
The interior walls have a framing structure of 45x100mm, a layer of mineral wool with an acoustic role, a membrane for controlling the passage of water vapour, 12mm OSB sheets, finishing with 19mm wood profile.
Surface
85m2
Location
UK
SHARE
Works


