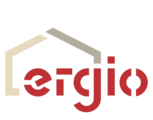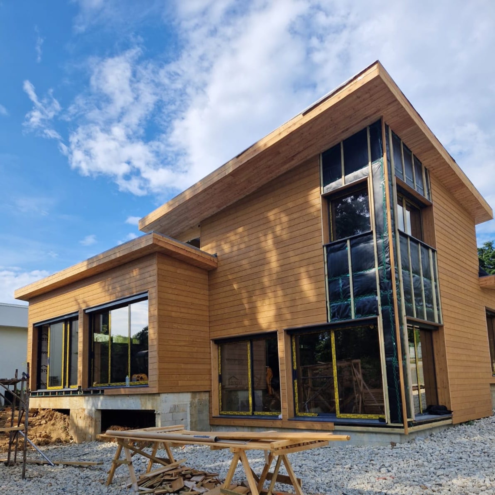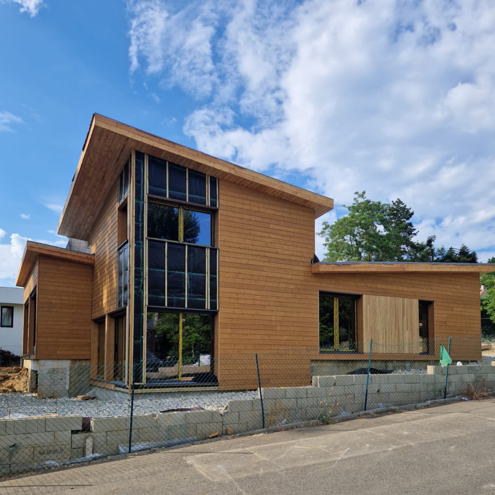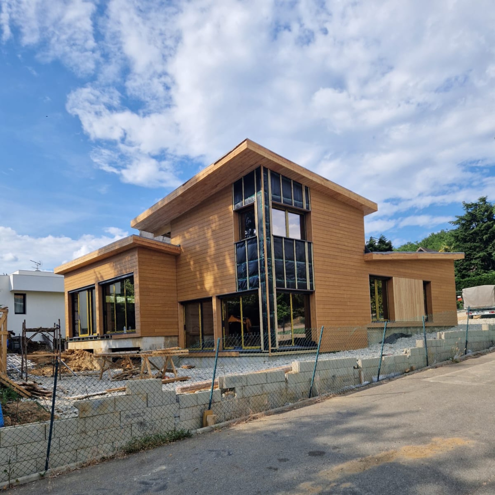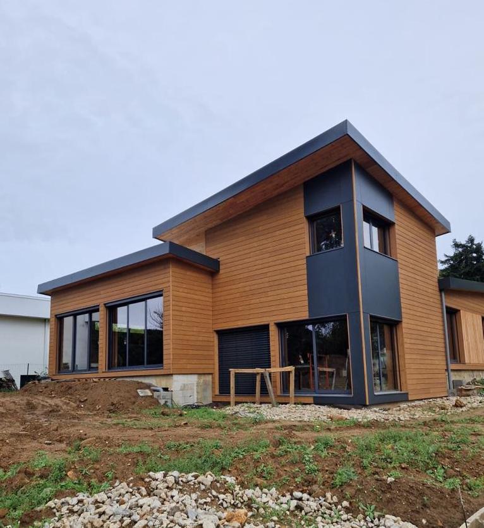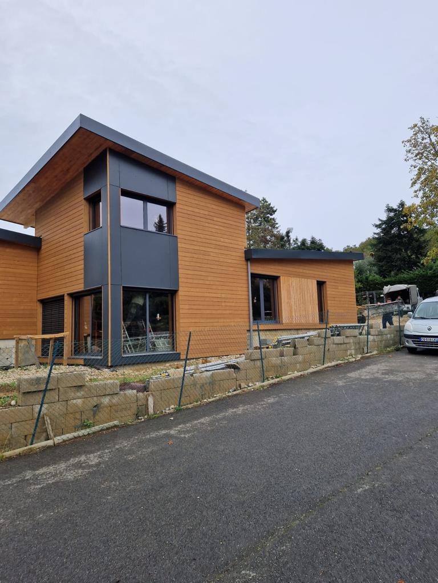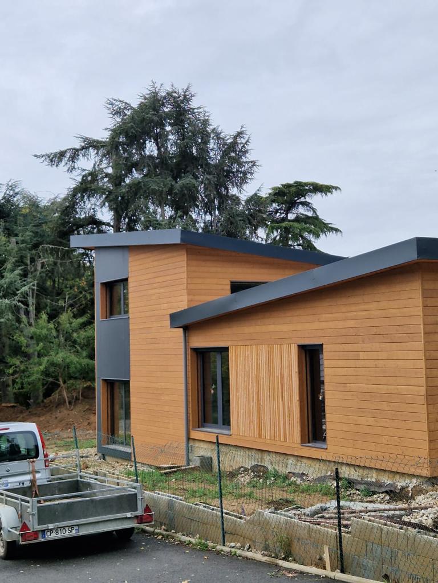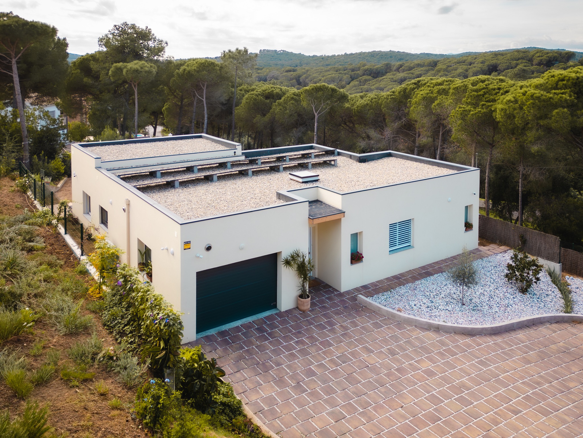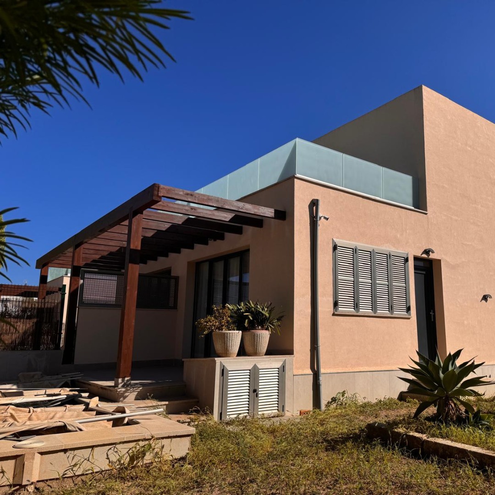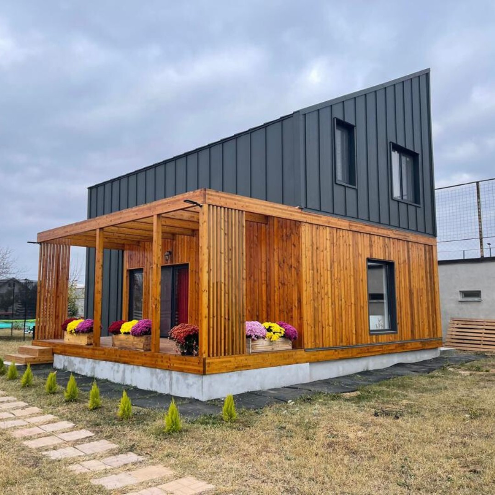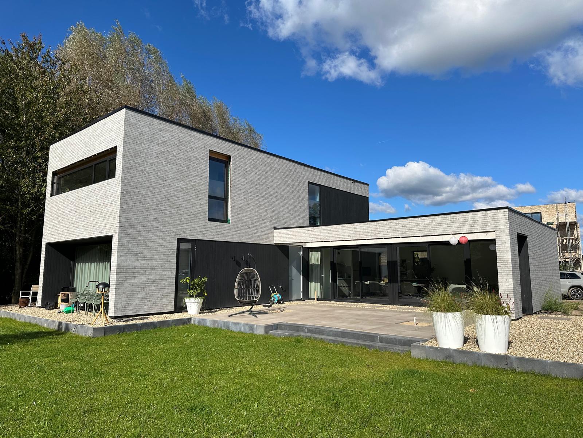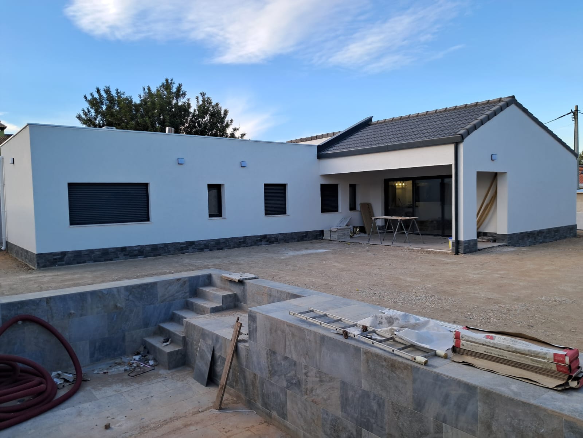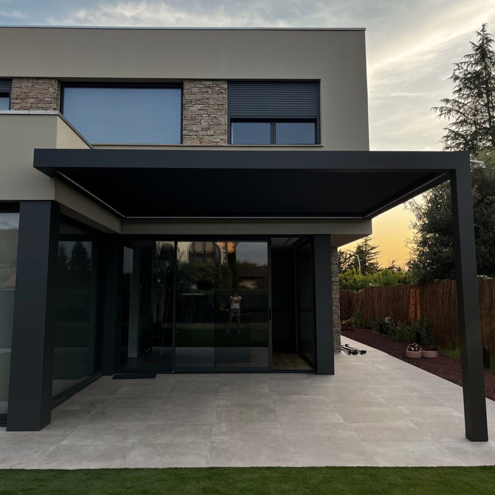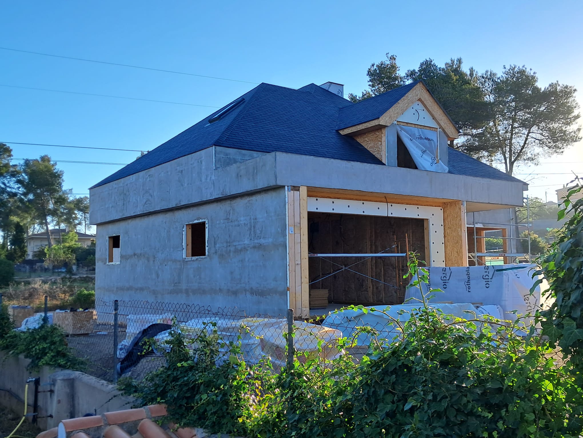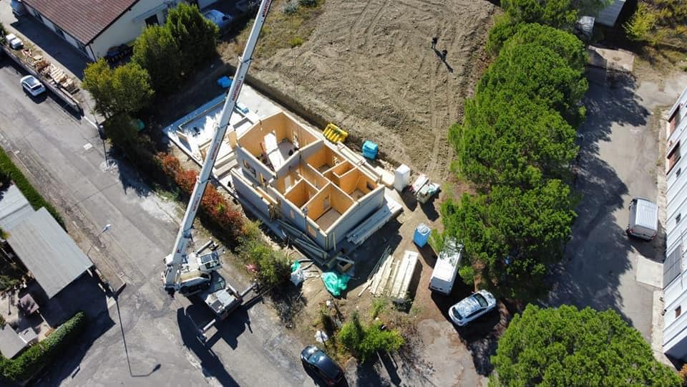Cens
Living in an Ergio construction is experiencing “la vie en rose” daily.
The building is quite impressive, covering an area of 210 square meters. It incorporates 40 cubic meters of wood and is designed to feature large open spaces.
The interior walls have a 45x100mm framing structure, insulated with Knauff mineral wool – sound absorbent, on top of which we applied a vapour control membrane Rothoblaas and 12mm OSB boards.
The framing structure of the exterior walls measures 45x150mm. It’s equipped with 12mm OSB, one layer of mineral wool insulation, a vapour control membrane, another layer of mineral wool insulation and another layer of vapour control membrane. Thus, a thermal coefficient U = 0.130 W/(m2K) was reached. But let’s not forget about the charming finishing touch – a combination of larch facade and the exquisite claire-voir.
Surface
210m2
Location
Paris, France
SHARE
Works

