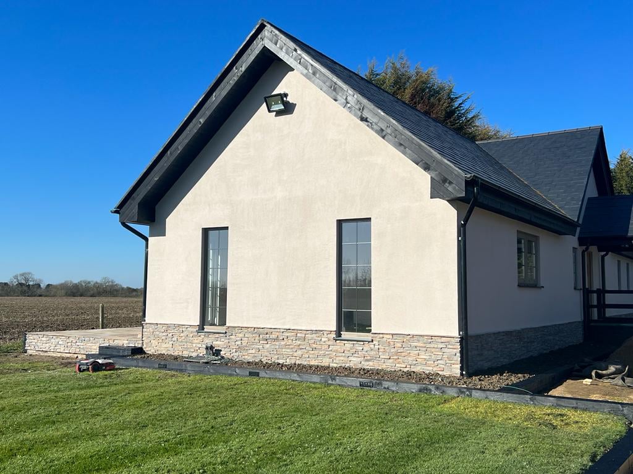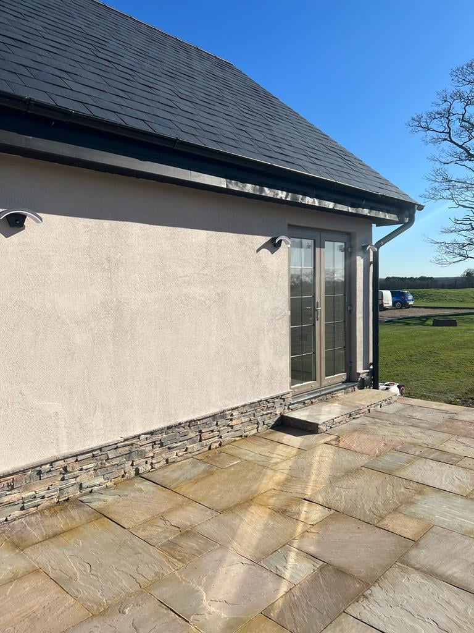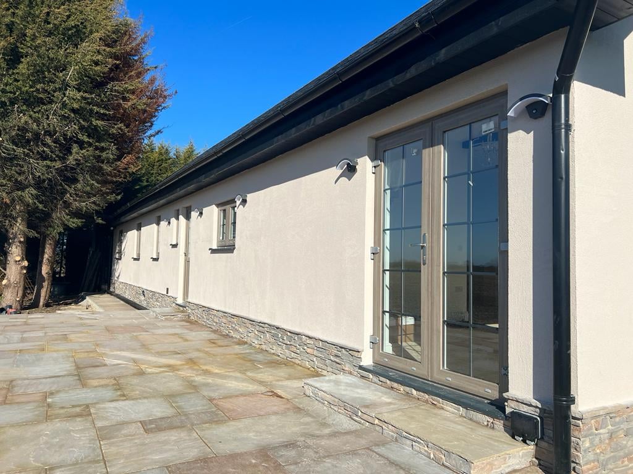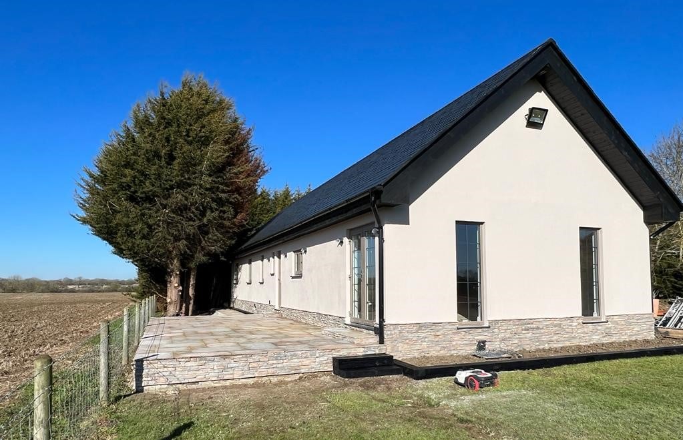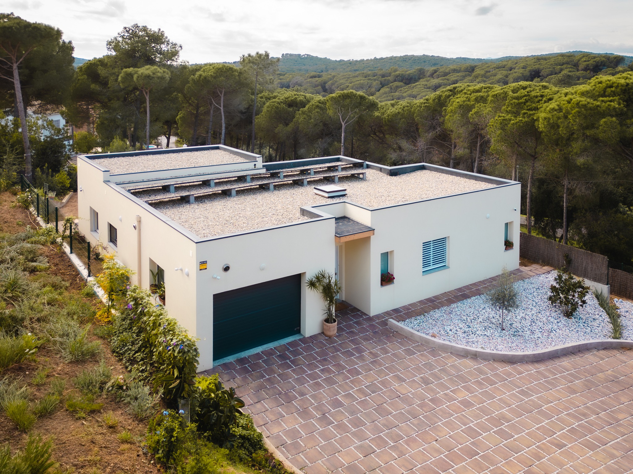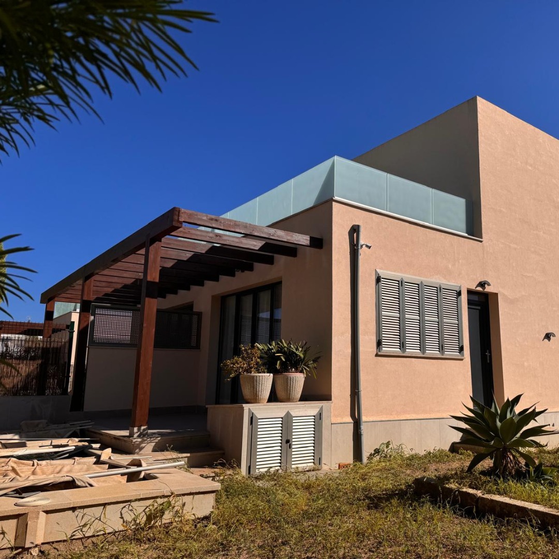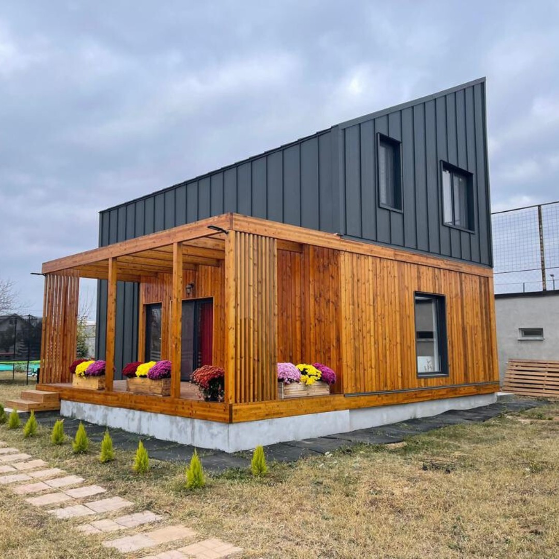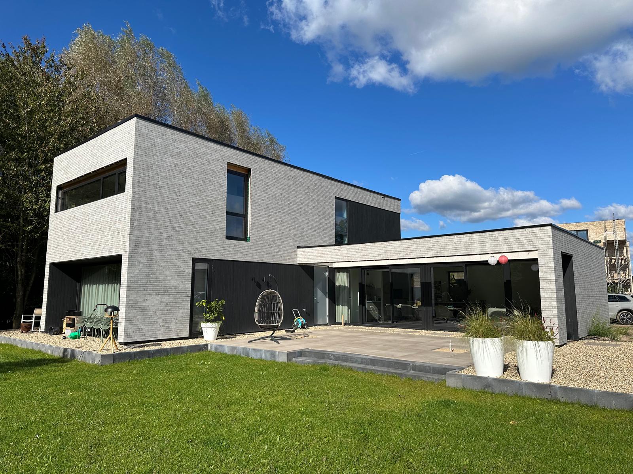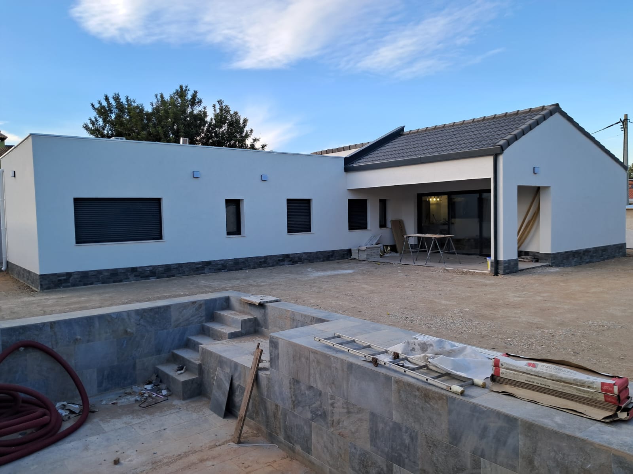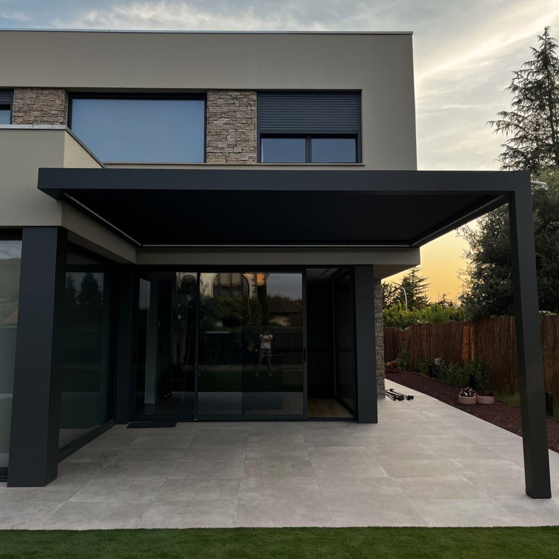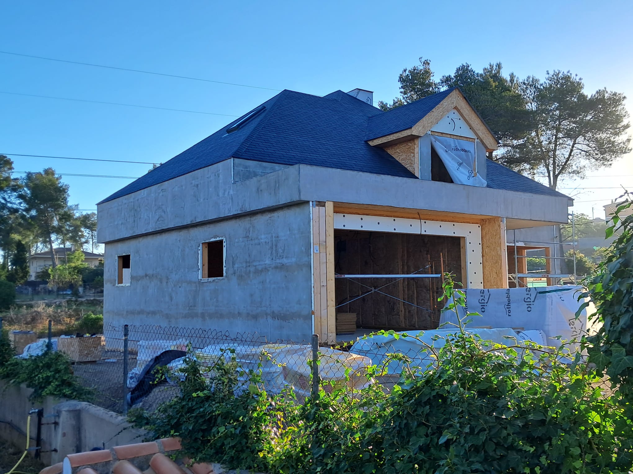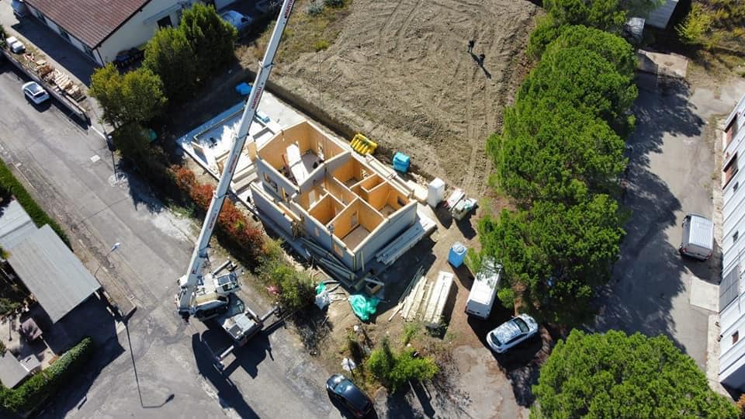The Manor
The exterior walls are made up of 45×150 mm structure studs, equipped with 12mm OSB, Rothoblaas Vlies vapor control membrane and plasterboard on the inside, while the exterior is fitted with a 50mm thermo-system. The panels were equipped from the factory with the first layer of render and the finishing layer was applied on site
Our partner opted for rock wool as an insulation material, given that it has high thermal insulation properties. All the wooden elements for the structure and timber battens received fire retardant treatment..
When it comes to the foundation of the house, we used easy pads for this project and in order to avoid the “floating look”, they were masked by the exterior cladding. The overall aspect of the house is complemented by the exterior finishes, contrasting between the darker carpentry and the lighter decorative plaster, perfect for a modern and elegant home
Surface
136m2
Location
United Kingdom


