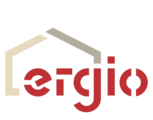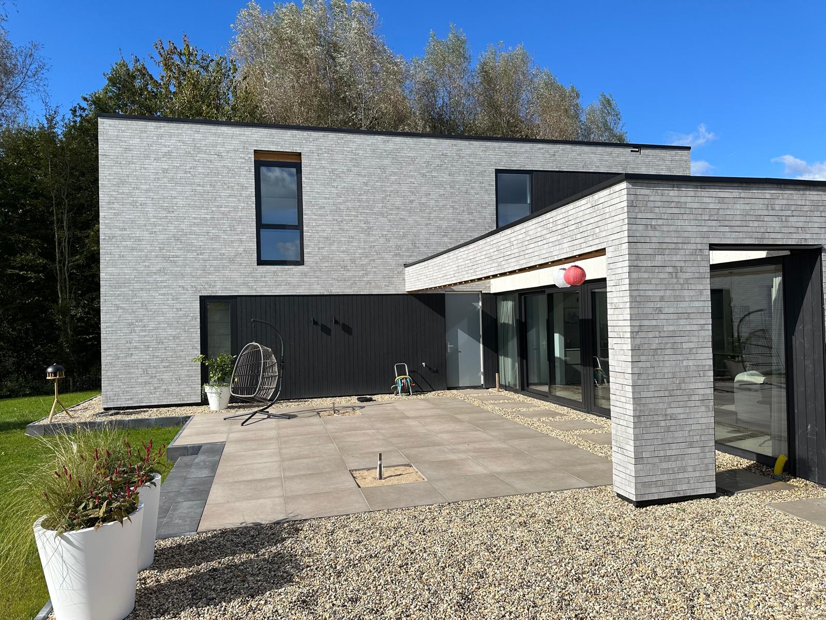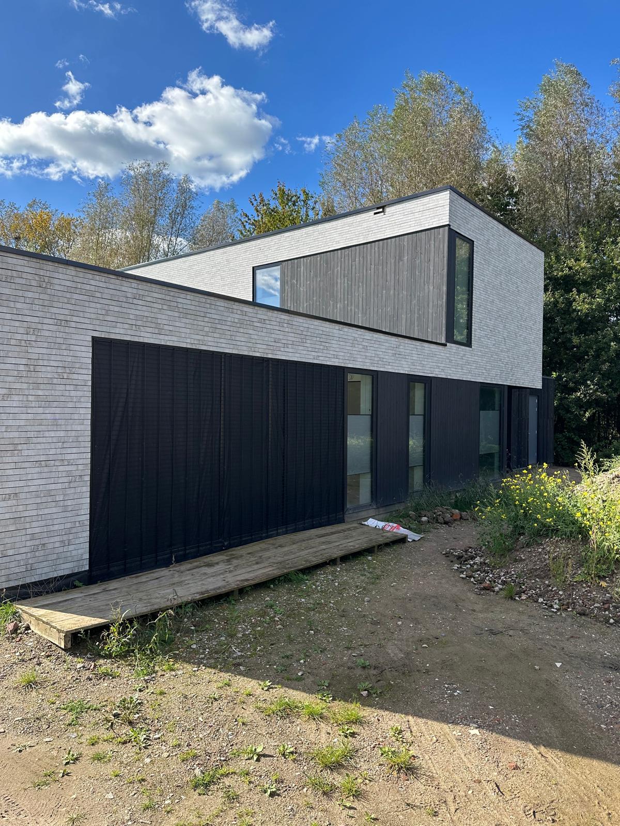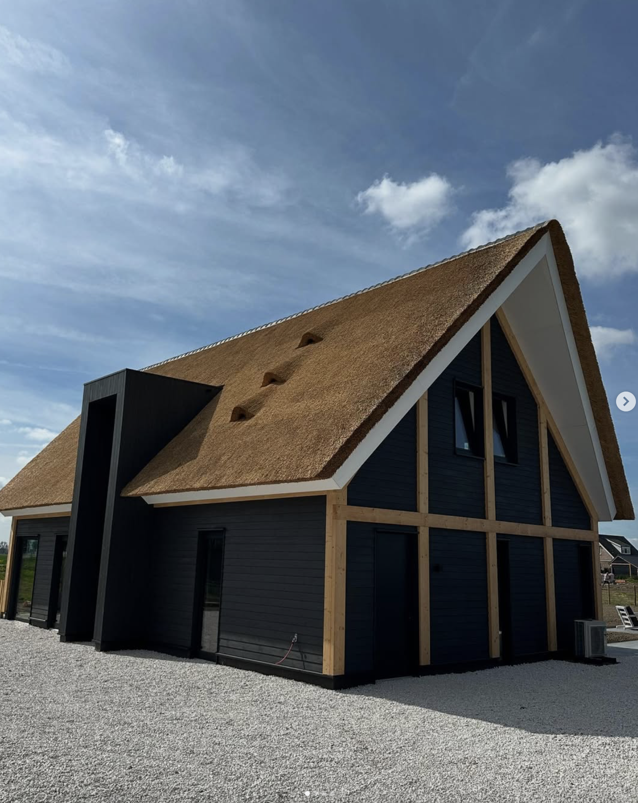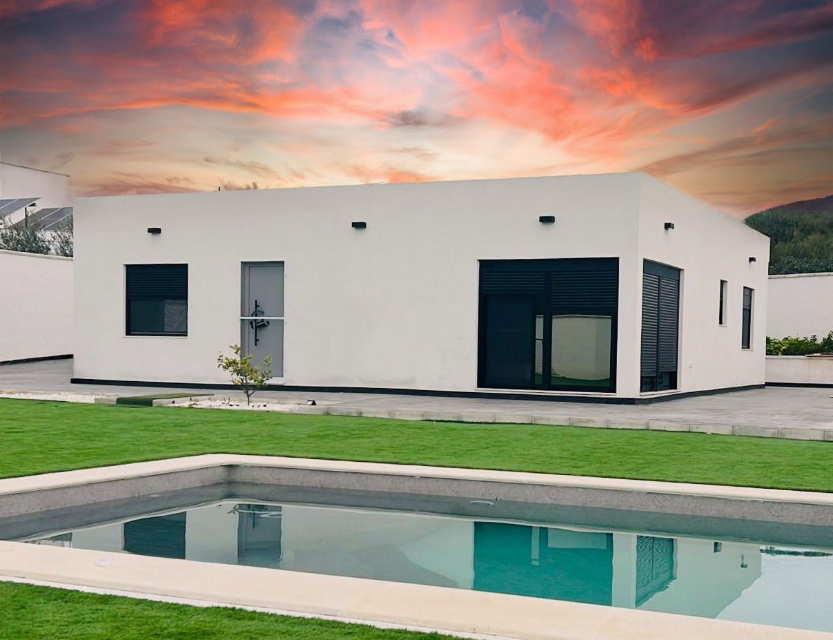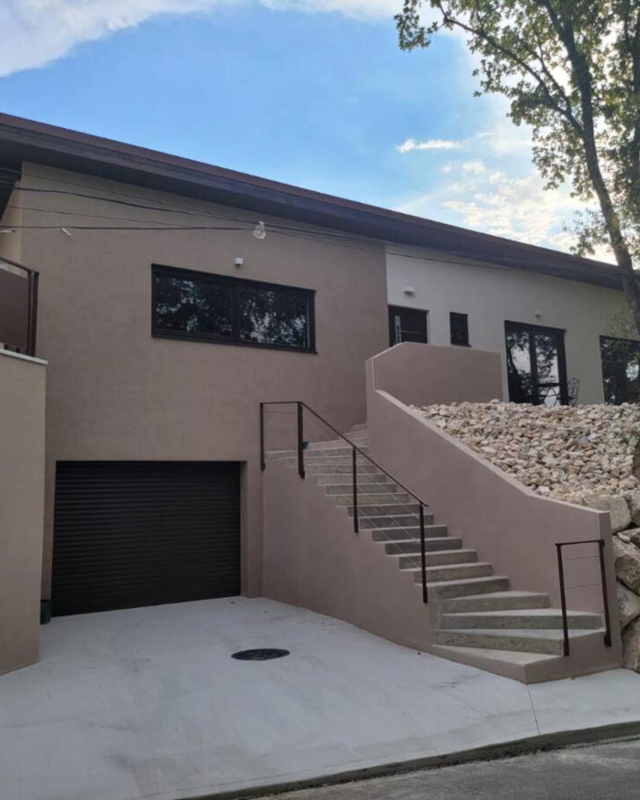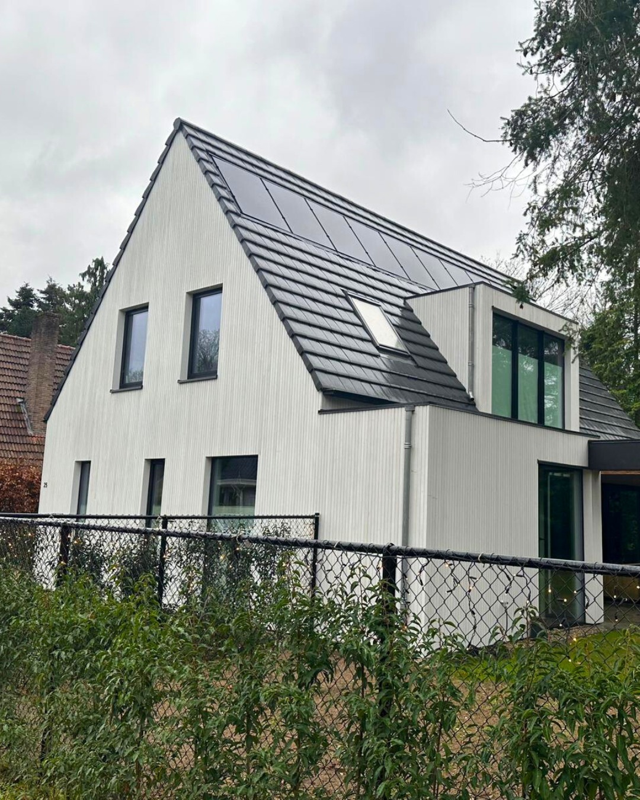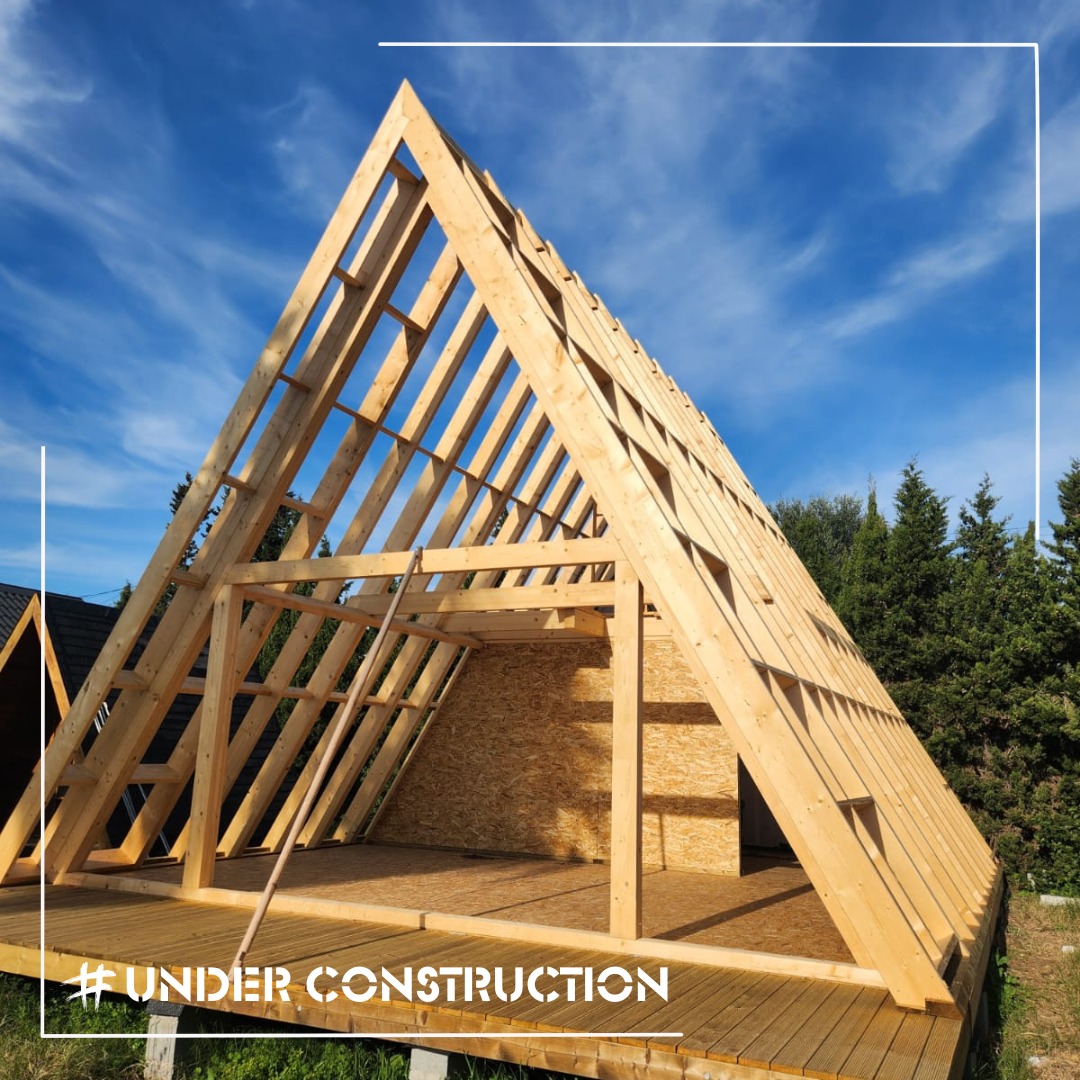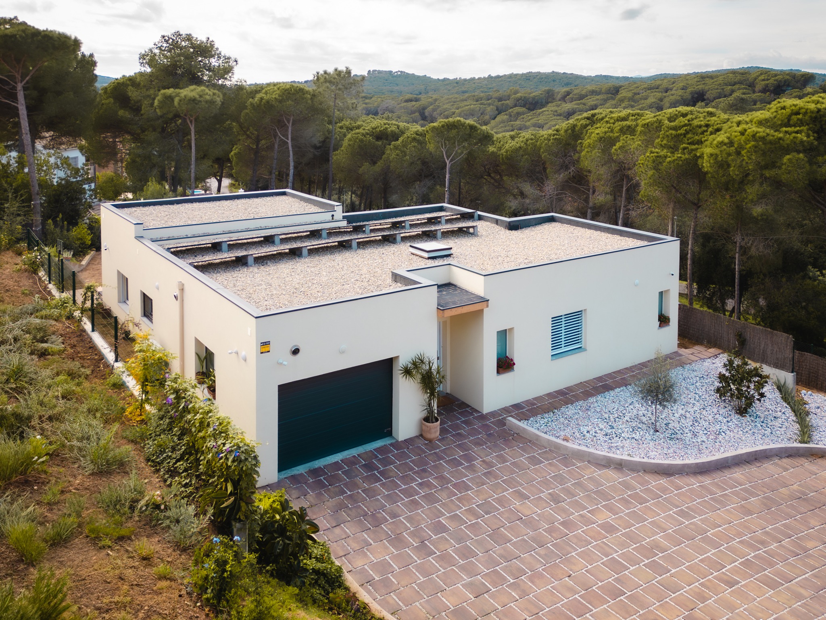Arnhem
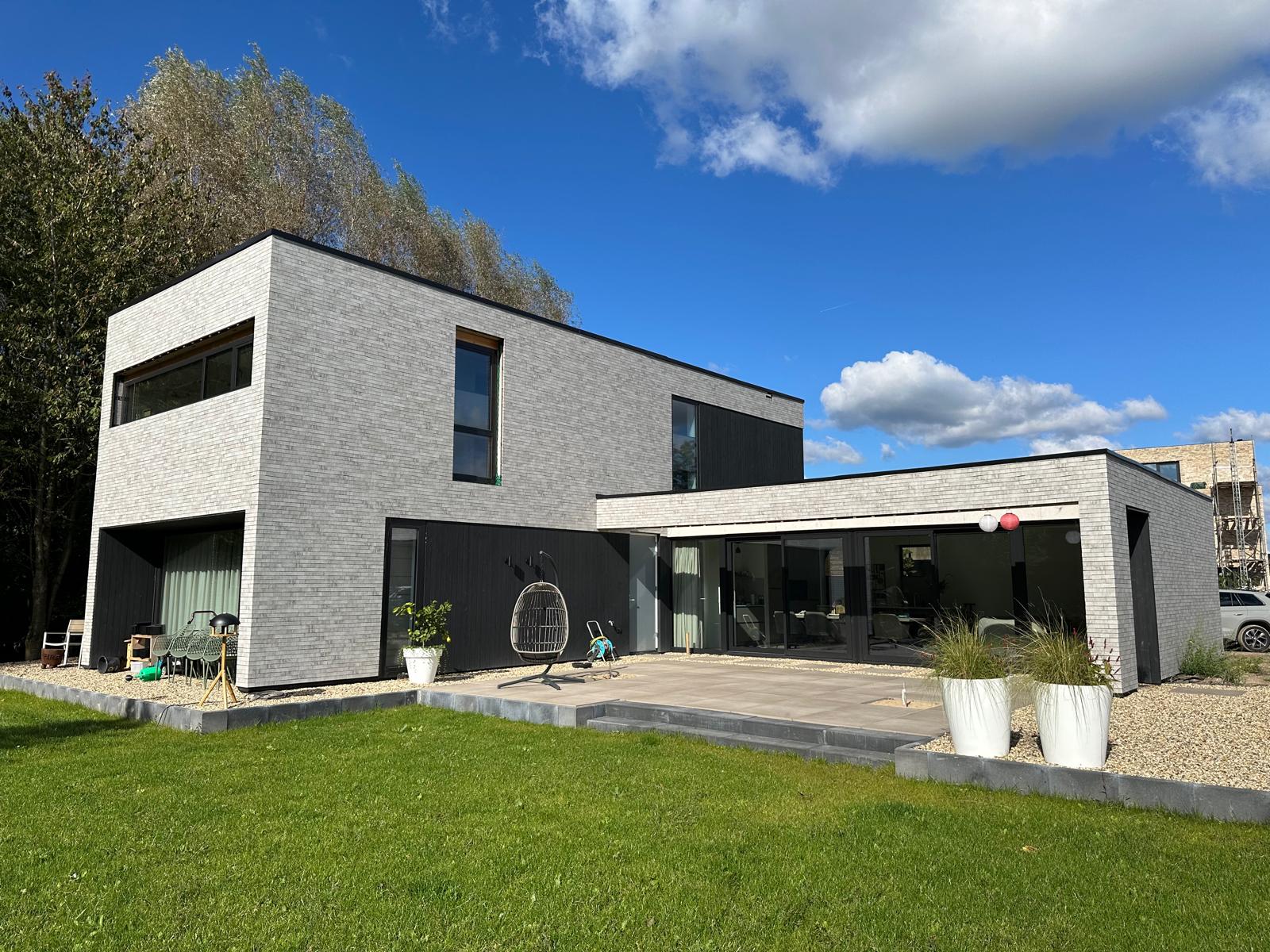
Arnhem
![]() De toekomst is hout!
De toekomst is hout!
Inspired by the innovative spirit of Dutch architecture, we are thrilled to present one of our latest timber frame project. Featuring a contemporary design with a flat roof, the Arnhem project is a testament to the forward-thinking nature of Dutch architecture, blending modern aesthetics with innovative prefabrication solutions.
The framing structure of the exterior walls measures 45x200mm. It includes a layer of mineral basaltic wool, a vapour control membrane, another layer of mineral basaltic wool, 12mm OSB boards, a plasterboard, and a highly breathable membrane. Part of the exterior walls are finished with brick, and the other part has 21mm thermal-treated cladding, vertically plated.
The interior walls have a 45×150 mm framing structure, mineral basaltic wool with an acoustic role, 12mm OSB sheets, and a 12.5mm plasterboard.
The Arnhem project showcases an energy-efficient timber frame residential building with a facade that cleverly blends brick and cladding—talk about a stylish duo!
https://www.instagram.com/ergio_woodenconstructions
Location
Netherlands

