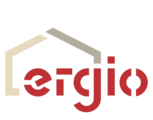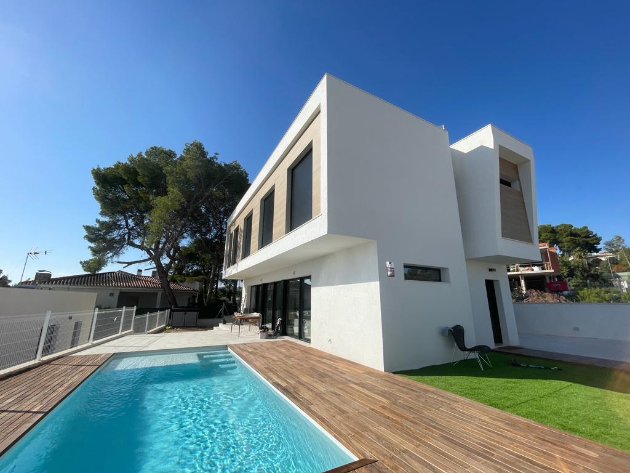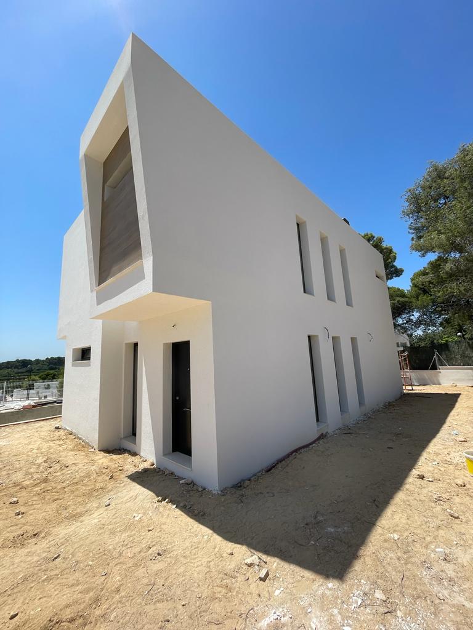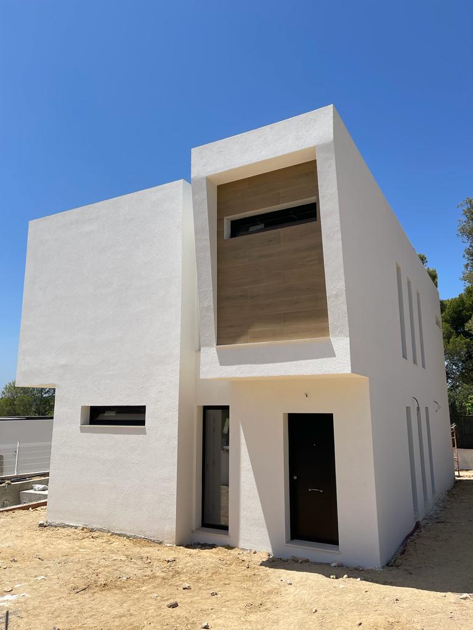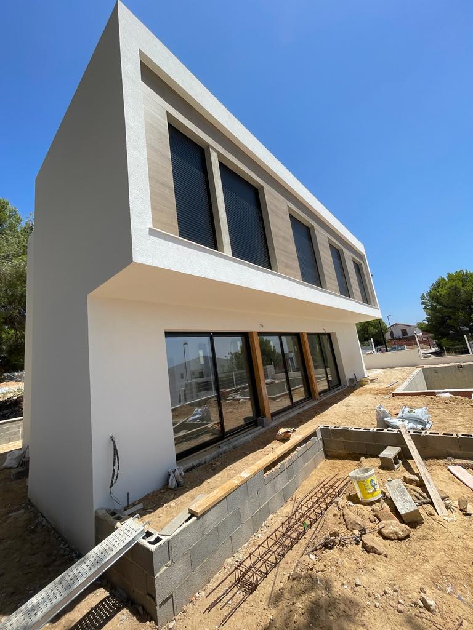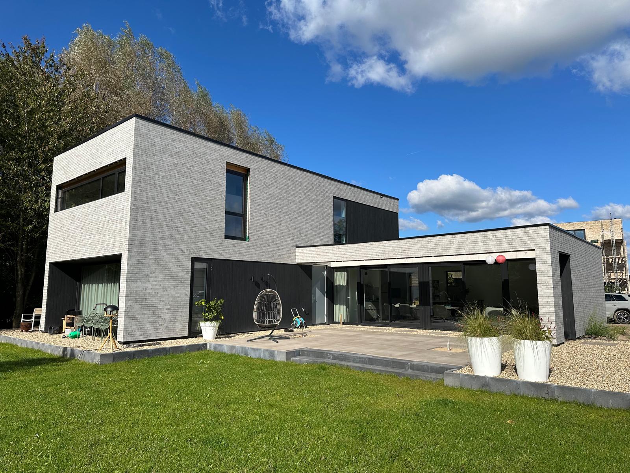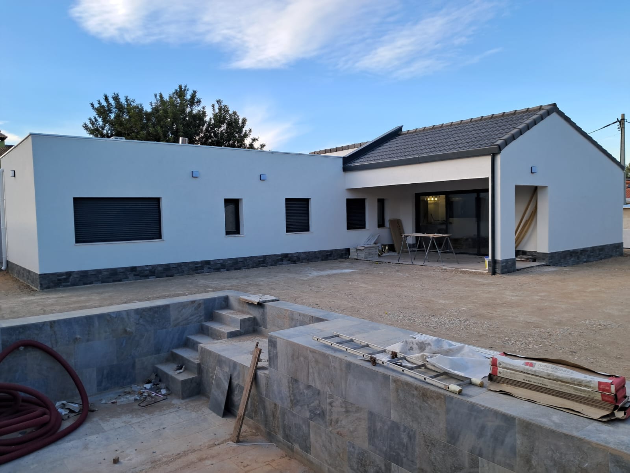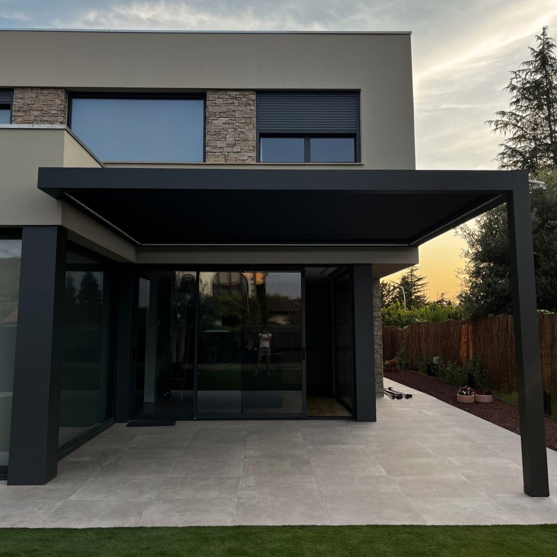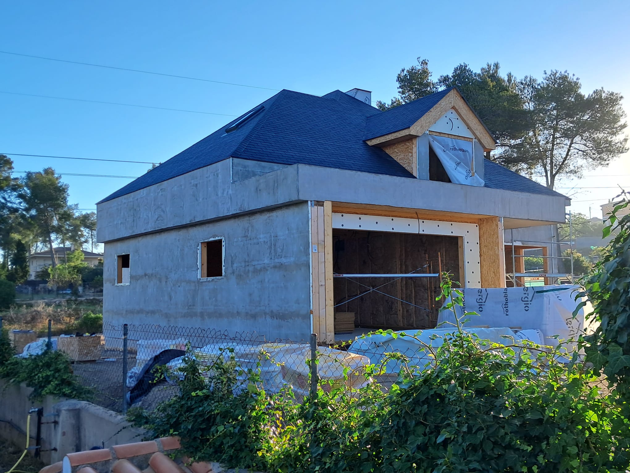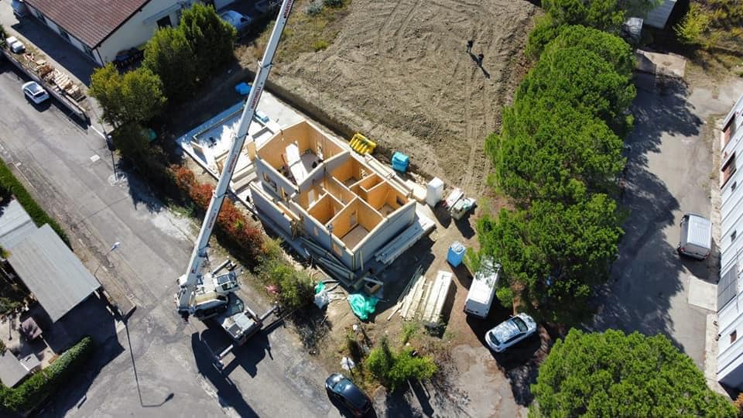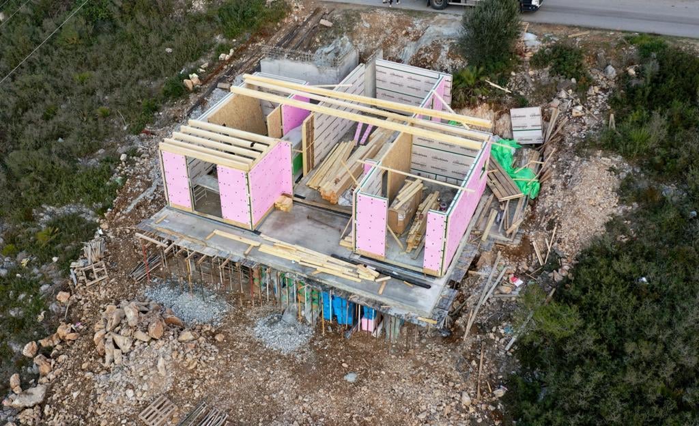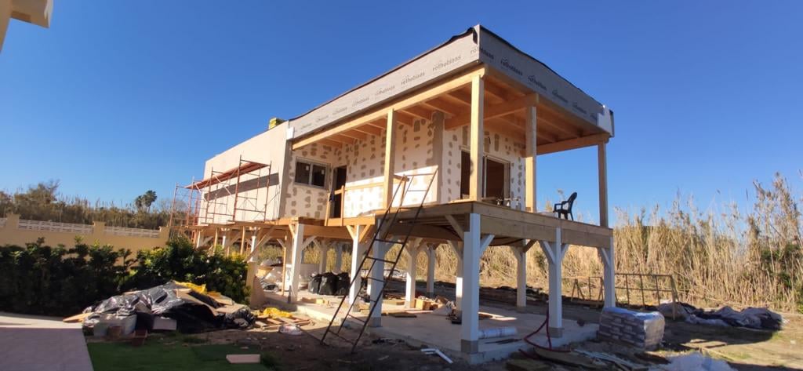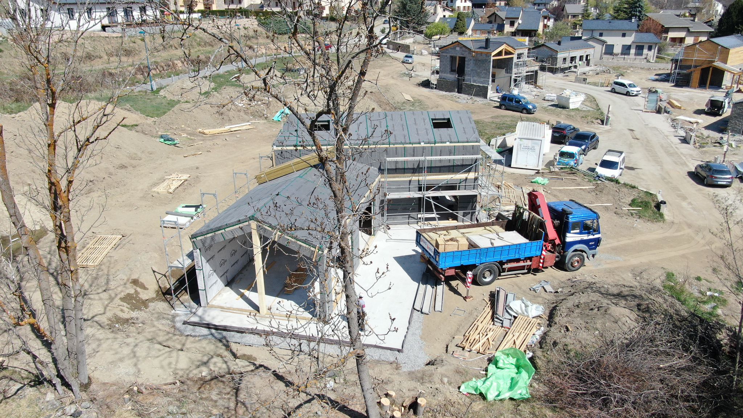Ivan
If you see a building with a white facade and flat roof, Mediterranean shores come to your mind, right? The extensive use of white facades is deeply rooted in Valencia’s historical and cultural context and is primarily associated with Mediterranean architecture.
So is the case of today’s project, located in Torerent, Valencia, a building of 172 sqm which incorporates 22 cubic meters of wood.
The external walls have a framing structure of 150x45mm, which includes mineral glass wool insulation with a thermal conductivity λ =0.035 W/mK, 12mm OSB boards, a vapor control membrane for controlling the passage of water vapor in timber structures, another layer of 12mm OSB boards, 12.5 mm plasterboard, 50mm polystyrene and acrylic decorative plaster.
Collaborating with Ergio guarantees that every project becomes, from ordinary, a masterpiece.
Surface
172 m2
Location
Spain
SHARE
Works

