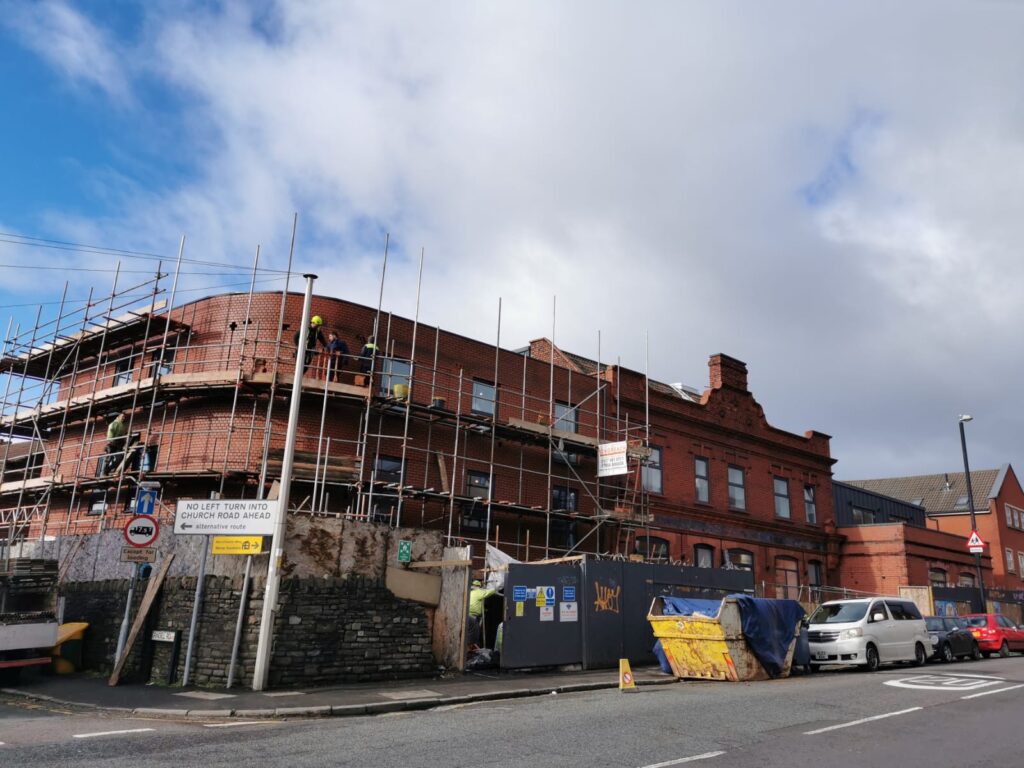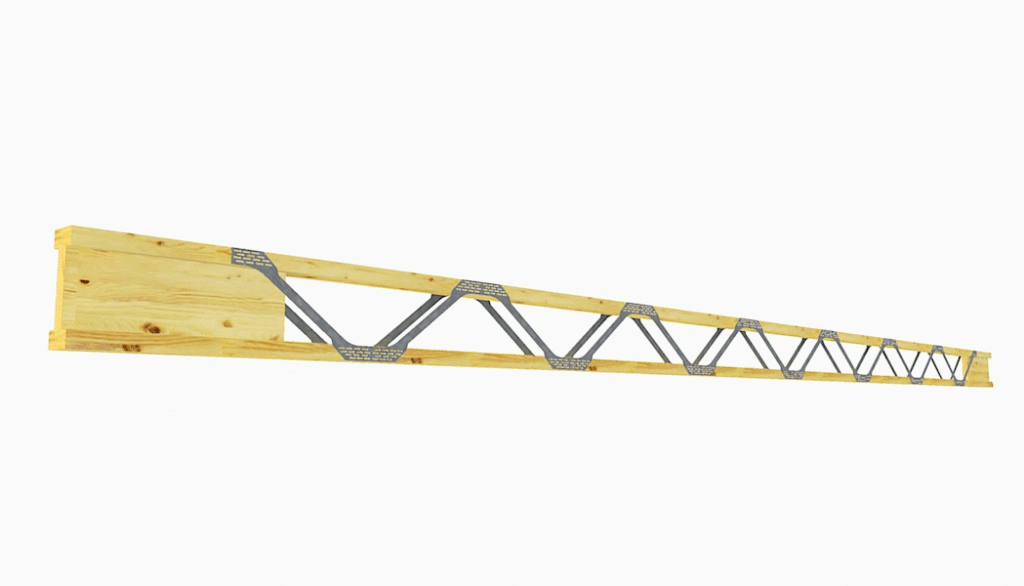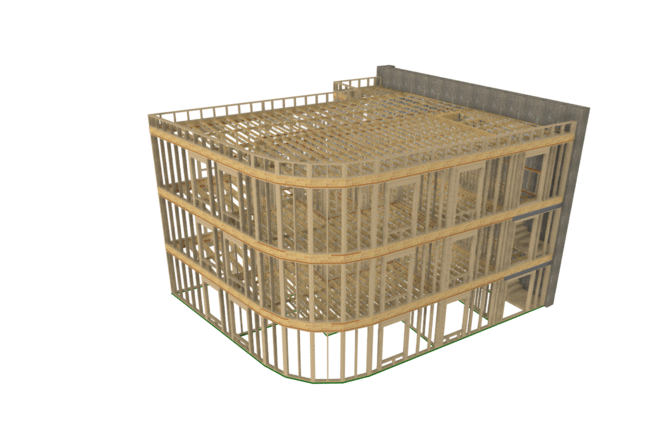3 Crowns Building
3 Crowns Building
GENERAL INFORMATION ABOUT THE PROJECT
Type:
Structural Design:
Location:
Building year:
Footprint:
Apartment building, P + 2
Timber Frame
System Bristol United Kingdom
2020
150 sqm
This project represented a challenge for us, one that we were more than happy to accept and perform successfully.
In terms of structures, is almost needless to say that there is more than one advantage in working with timber frame type of structures. Among them, we can mention the reduced time execution of the panels as well as a shorter time for assembly, compared to a classic construction of brick, concrete, etc., things that entail costs lower, even in the case of more complex projects, such as the one described below.

COMBINING THE PROPERTIES OF THE MATERIALS TO GET THE BEST PERFORMANCE
Exterior walls are built of 150 x 45 mm framing structure, insulated with 150 mm acoustic insulation, and for the interior resistance walls, a 100 x 45 mm framing structure was used, insulated just like the other walls, having every wooden element of the structure fireproof treated. In most of the situations, as a client request, we adapt the structures we work with, in such a way that they meet the needs of each project.
In this particular case, the client requested Posi-Joist beams as a structure for the 2 floors in the building, this being a first-time kind of situation. To address this circumstance with a brief description, we can say that it is a hybrid type of structure that combines the properties of wooden elements - the low weight of wood - with those of metal components - the strength of the metal elements - capitalizing the performances of both types of materials.
The main advantage is that you no longer need a technical space for mounting the installations (ventilation, electrical, etc.) under the ceiling because they can be incorporated directly into the Posi-Joist beams and covered with the desired finish for the ceiling. This is a very good solution for space efficiency and material saving, these being the reasons why the client requested this type of beams in the first place, a very high requested and commonly used type of structure in the UK.

HOW DOES IT WORK?
The functioning principle of the Posi-Joist beams is quite simple: the distributed force applied on the top of the floor is absorbed by the beam and transmitted through each metal element to the support point (wall) where it is unloaded. In this particular case, each floor comprises 32 different types of Posi-Joist beams, because depending on the position, the beams must be adapted to withstand different types of loads and stresses.

SOLVING THE LOGISTICS PROBLEM
The location was also a factor that made the process slightly difficult. The building is located in central Bristol, where the space for handling a loaded truck is very limited. The panels were unloaded from the trucks with the help of a crane with an arm over 14 m long and, being limited by space, the assembly team decided to assemble the panels as soon as they were removed from the truck, which solved the problem of storage space. Therefore, in only 2 weeks after delivery, the building was 70% assembled, despite the unfavorable weather conditions that persisted throughout the installation. It is a known fact that the weather in the United Kingdom is capricious, so we almost expected this to happen.
PERFECTLY FITTING CHALLENGE
From an architectural point of view, the project had a special character: the main feature of this project is the semi-rounded side of the construction (easier said than done). Despite all of this, the team of engineers from our technical department came up with an interesting proposal to solve this requirement - the rounded corner was made of narrow framing panels (1400 mm) and unlike the classic structure, the studs in the structure were cut to a specific angle in this case, in order to ensure the rounded shape of the wall. For the interior finish, a similar principle was applied - the metal battens on which the gypsum is mounted were sectioned in certain places, so they allowed the modeling of gypsum boards in a perfect semi-rounded shape
Being an extension of an already existing building, this new structure had to strictly respect the dimensions of the building right next to it, but also the finish of the facade must be the same. Therefore, after the assembly process, the facade will be completed with a decorative brick wall, respecting the style of the old building.
Check out other projects

